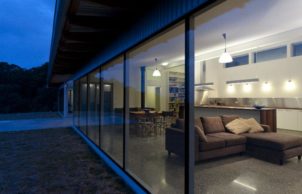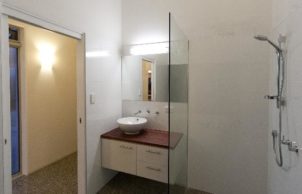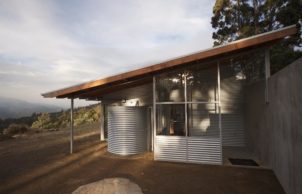Upper Lucaston Heights
Upper Lucaston Heights
The property and house site were selected due to the orientation (N-NE). The house is a relatively small house at 130sqm (65sqm conditioned) with two bedrooms and one bathroom, designed primarily for two people. The house size was kept small to reduce materials required and the amount of internal and external maintenance. The building was designed for an elevated location in southern Tasmania (400m) with low nightime temperatures and exposed to Northerly winds.
The house has a skillion roof north east sloping to reduce wind loads due to exposure to the north east and optimise aspect for solar hot water and solar PV panels. The house also has a significantly smaller visual footprint to the North and follows the slope of the hillside it’s on.
Designed with optimum passive solar exposure with particular attention to reducing winter heating requirements (we are from WA and summer heat isn’t currently an issue!). Materials were chosen for minimum long-term maintenance, maximum lifespan and bushfire protection in an exposed rural site with lots of trees (Zincalume external cladding and aluminium thermal break windows and doors).
An internal courtyard is protected from winds and (hopefully) to retain warmth for summer evening outdoor use (which the chickens like).
Passive design allows minimal heating and colling. No night-time heating required if there is daytime sun, even with low night-time temperatures. Heating in living area is by small wood heater. Adequate for whole of house if required. House zoned so only required to heat used areas. No active summer cooling is expected to be required (or available…). Cross ventilation and cool night temperatures should allow easy cooling.
This house is opening with the Australian Solar Council – Hobart Branch
Designed by Guy Greener and Graham Richmond and built by Justin O’Connor






Ask questions about this house
Load More Comments