Urban Refuge
Urban Refuge
Welcome to 46 Vernon St, in the inner west of Melbourne. Please watch my short video to get a sense of my home. I have been engaged with this project for over 20 years, and my home was completed (mostly!) in 2006, so I wanted to share my experience of many years of living in a sustainable house.
The first thing is that it is all worth it, and I don’t think I could live for long in a house that wasn’t properly oriented and insulated. It turns out that the elements that make a home efficient also make it peaceful to live in: double glazing brings quiet; thermal mass is grounding; insulation creates an even temperature that helps settle the body; and abundant natural light especially in winter is extremely positive for the mood. All these aspects take a little more effort initially, but then provide ongoing wellbeing, presumably for the entire life of the structure.
The second thing is that I have become more comfortable taking up space in this world. I don’t think I have ever seen a discussion about some of the less healthy motivations that lead us to strive to reduce our impact on this planet. Of course it is overwhelmingly pro social and positive to care about the world and our place in it, but for me anyway there was also an undertone of guilt for my very existence that was nothing to do with the environment. These days I find myself more willing to compromise. An example of this: I have gone from being hardline “only food grows in my garden” to appreciating that flowers and lawn provide many benefits and can part of a sustainable system.
Finally, as my home is currently on the market, if you wish to visit in person please look up the listing online and attend an open house. You are most welcome just to come for a look and the agent will pass on any further questions to me to answer.

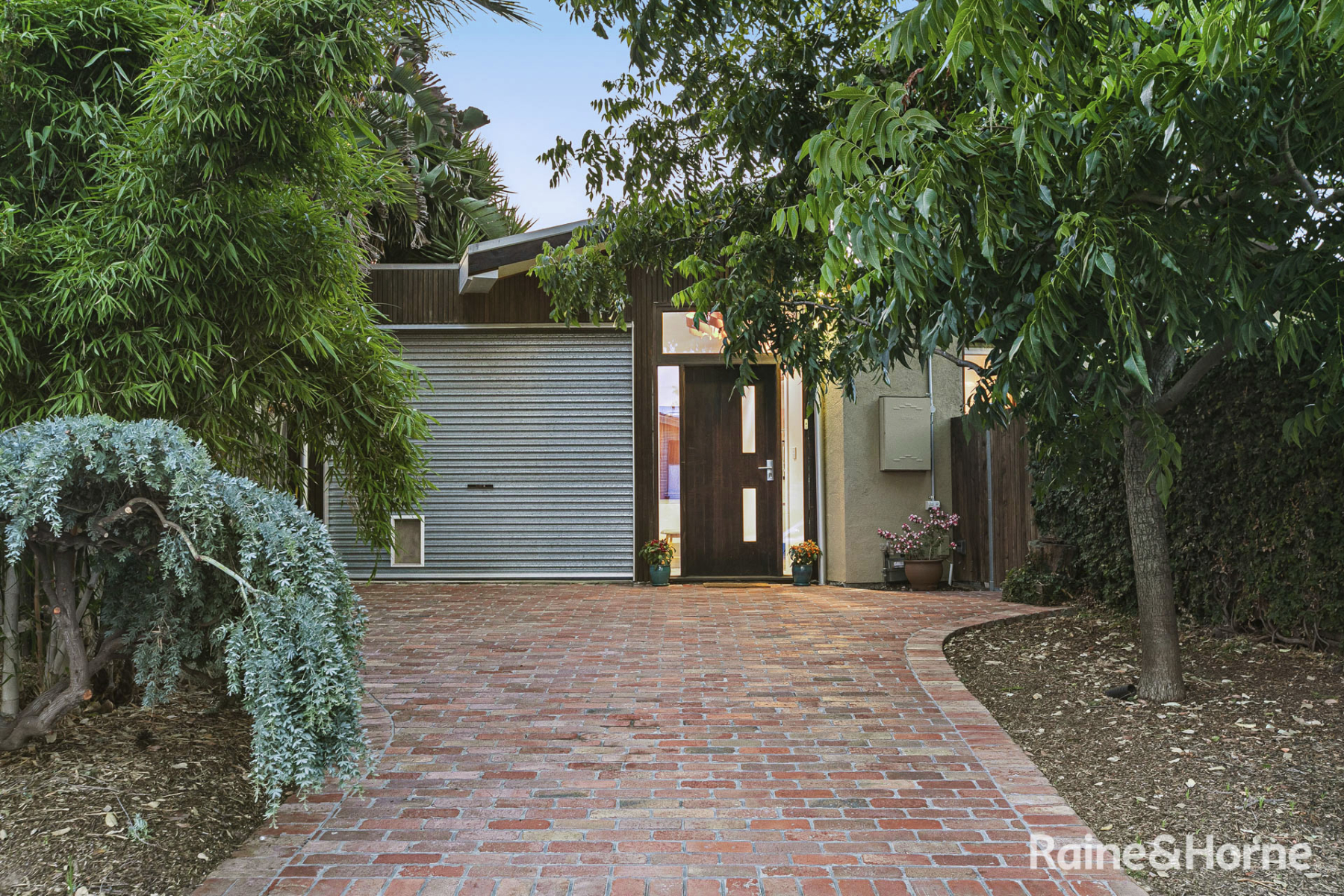
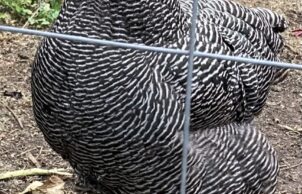
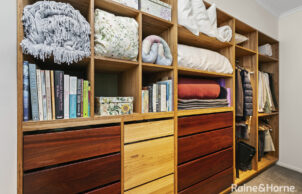
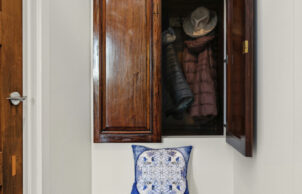
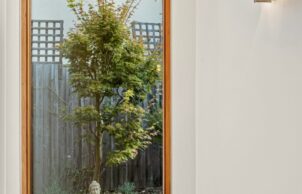
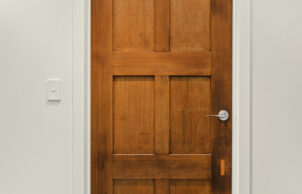
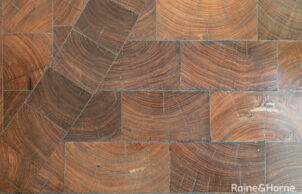
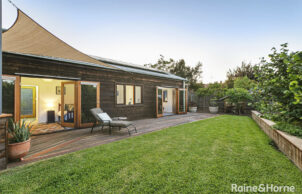
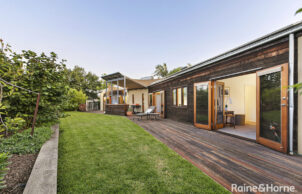
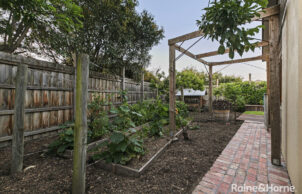
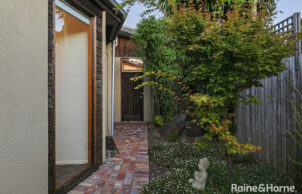
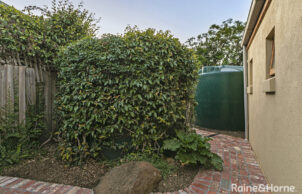
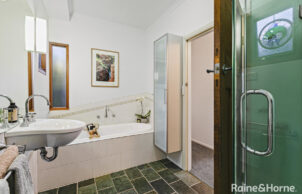
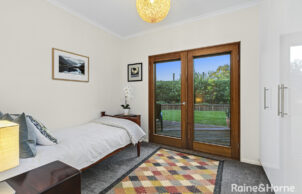
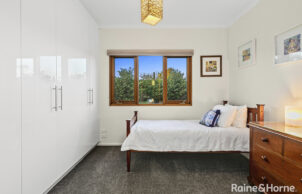
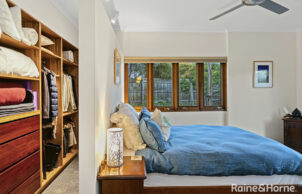
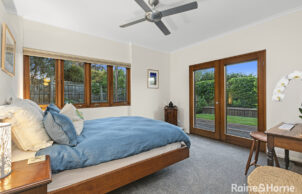
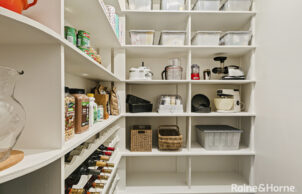
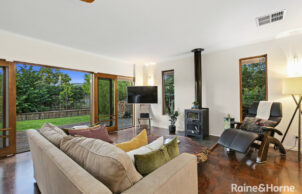
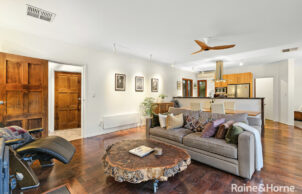
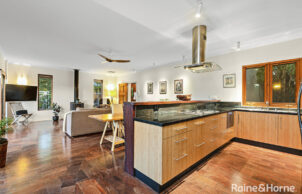
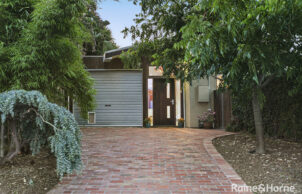
Ask questions about this house
Load More Comments