Valley Views
Valley Views
This has been a journey of exhaustion and elation for Fiona and her family. After embarking on this journey, a little over two years ago with Kellett Design Group, Fiona was both clear and concise with her design brief. Although this was a challenging project financially it was clear from the very beginning that Fiona’s understanding of Passive House cemented the budgeting parameters for form and function.
A premanufactured timber framed home complete with High performance insulation envelope throughout, high performance UPVC windows, thermal bridge free construction, an air tightness test result of 1.36 Ach/H n50, a Steibel Eltron Heat Recovery Ventilation system, a 3.6KW PV system, Rain water harvesting provision and a Steibel Eltron Hot water heat pump are all standard inclusions of this build and the reasoning behind such a high performance and healthy home.
After a relatively short period of design followed by some assistance from Fremantle council planning dept. the final design was settled and wow!!! The persistence for perfection is clearly visible when you walk through this beautiful home. Orientated North West with abundant streams of natural light and ample controlled solar heat gain every window in this home has been strategically placed to maximise the many views of this magnificent area. The views to the Royal Fremantle Golf course to the North slightly hindered by natural mature trees is breath-taking from many areas of the home both upstairs an downstairs The large windows to the beautiful large void area again on the Northern elevation cleverly picture frame the huge mature trees which hug the fringes of the golf course stretching up to that beautiful deep blue skyline we are so revered for here in WA.
The luxurious master suite complete with large ensuite and private balcony provides beauty and sanctuary to enjoy those beautiful western sunsets. The balcony is also complimented by an architectural vertical louvered timber screen providing beautiful contrast to the front elevation of the building and protection from solar heat gain also. The lower floor consists of an open plan living, kitchen and dining room which opens up to a two storey void area in the centre. This is further complimented by the large High Performance UPVC Kommerling sliding doors opening up to the external courtyard/ entertaining area, providing streams of natural light whilst maintaining controlled levels of thermal head gain and Air Tightness. The External alfresco area finishes are exquisite and very much in line with the local area with a recycled jarrah pergola and recycled brick garage and breeze wall. A very picturesque area to unwind and let the days troubles fade away.
The upper floor consists of a large open plan area complete with study area which looks directly out through a beautiful window to the golf course. The large yoga area is complimented by a large bathroom adjacent to a large secondary bedroom with East facing high light window capturing the tree lines of Yalgoo Ave in the distance. Another example of the specific design detailing accomplished with this design.
This will be one of the most healthy and enjoyable homes to live in amongst its peers in the Sustainable precinct of White Gum valley.

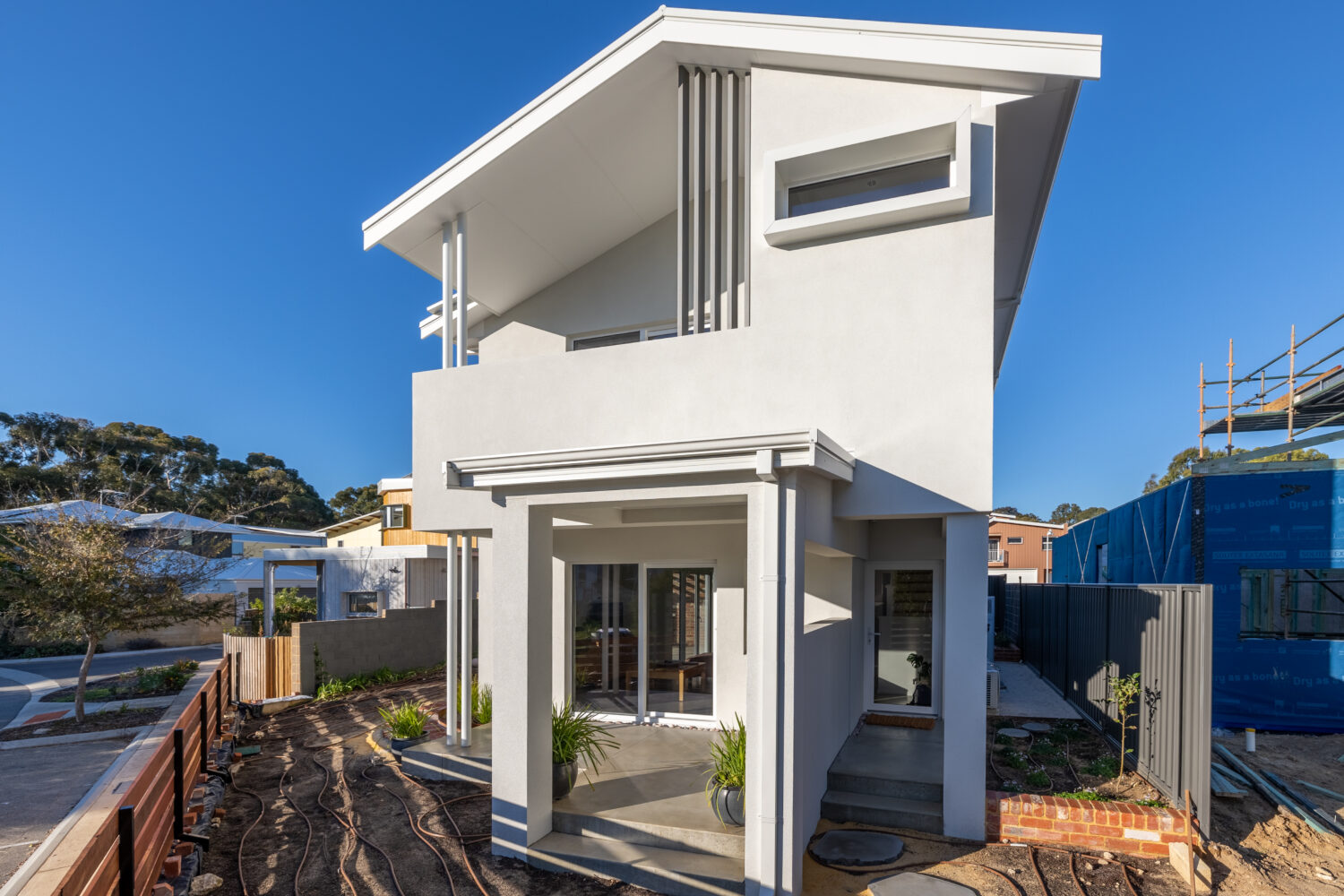
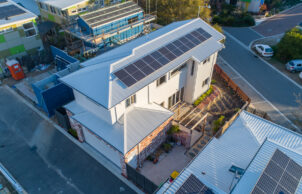
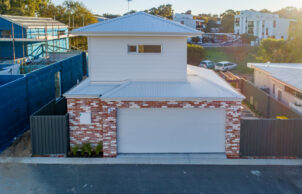
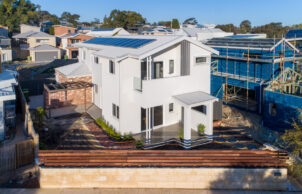
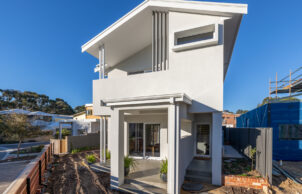
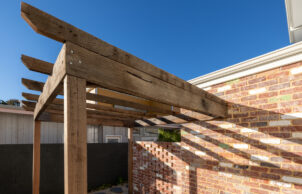
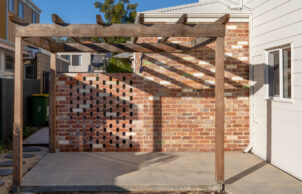
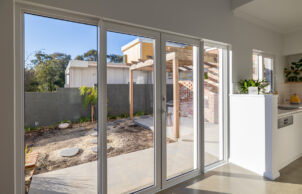
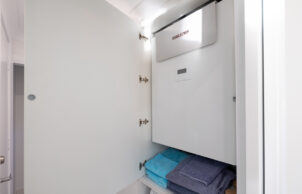
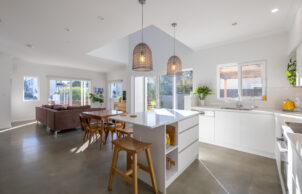
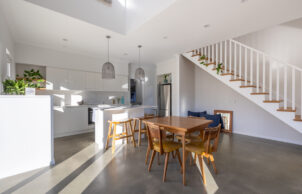
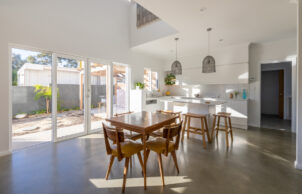
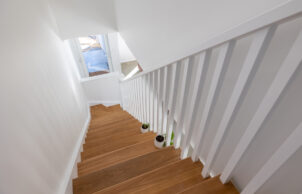
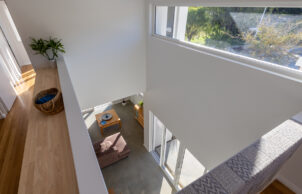
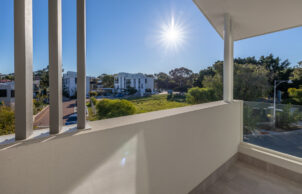
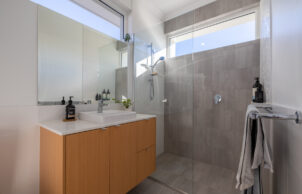
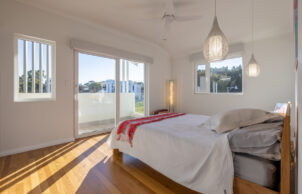
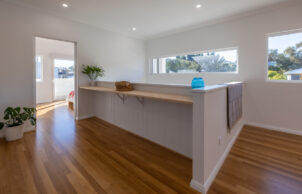
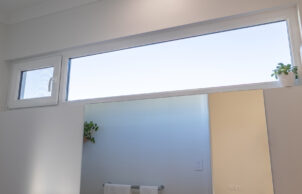
Ask questions about this house
Load More Comments