Vastu House
Vastu House
My house (on a hectare) was designed with Vastu principles, to nourish and support its occupants. I was inspired by visiting a house during Sustainable House Day 2017, a long-time desire to have a larger block, a Vastu house and becoming more self-sufficient.
The house has two wings under a common roof. Passive solar, timber frame, Weathertex cladding, tiled roof (a Vastu requirement – no metal roof), low-e glass throughout, minimisation of west and south windows. Polished concrete floor in main house, coloured concrete in the other wing, both to act as thermal mass. Natural and non-toxic materials, where possible, within my budget. Rainwater harvesting and solar PV.
Future plans include a solar battery when they come down in price, and a very productive edible garden.


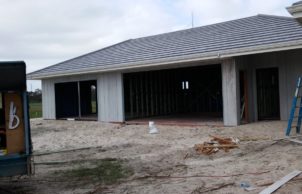
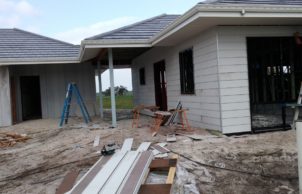
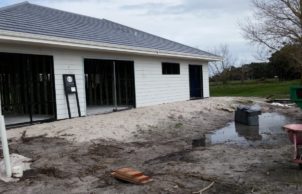
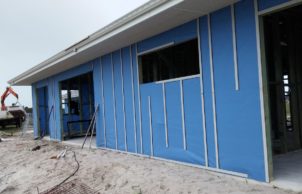
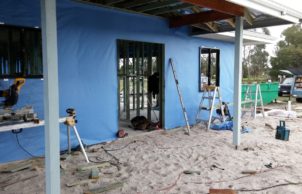
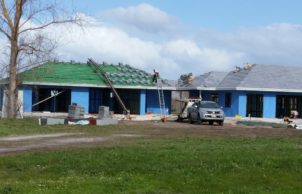
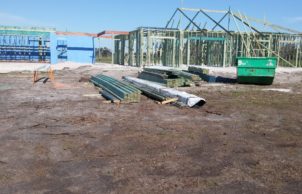
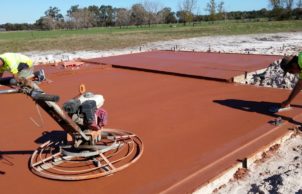
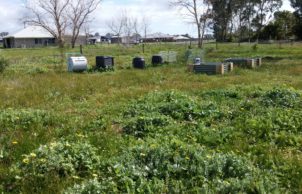
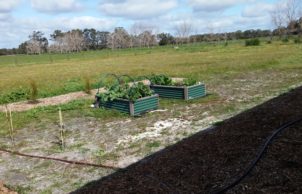
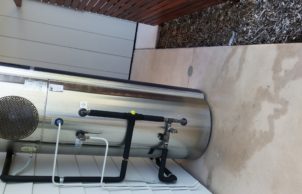
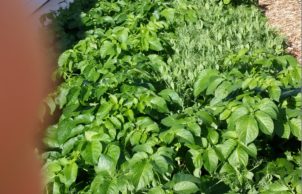
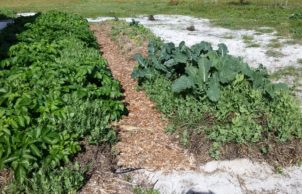
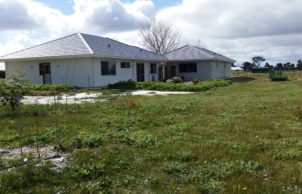
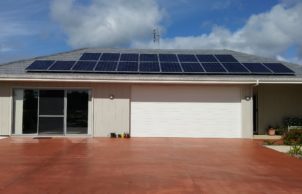
Ask questions about this house
Load More Comments