Vieska, Bedfordale
Vieska, Bedfordale
Our passive solar home on a semi-rural property was designed and orientated to maximise northern exposure as well as views down the valley to the south. In summer, sails and deciduous vines shade the northern windows and double glazing to the south keeps the ambient heat out. The long, narrow floor plan with excellent cross ventilation allows quick flushing of any warm air as the sun goes down, using the south-west breeze up the valley.
With such good orientation, shading and ventilation, we have no need for an air-conditioner, just a ceiling fan in the living area.
In winter, with the sails packed away, the sun penetrates metres into the house to warm the inhabitants and the thermal mass beneath the tiled floors. Heavy curtains with timber pelmets trap in the heat when they are closed as night falls. Insulation in the walls and ceiling help keep the temperature stable throughout the seasons.
Wide doorways, flush thresholds and hobless showers in our single level home allow accessibility for all as well as giving a nice open feel. Other Universal design features include lever door handles & flickmixer taps on semi-recessed sinks.
Low energy LED lighting is used throughout, and hot water is heated by the sun.
The light coloured roof supports a 6.4kw solar pv array which provides power during daylight hours and feeds excess into the grid. A smart meter records power production, utilisation and grid input/output. We use our high energy appliances (dishwasher, washing machine) during the day to maximise consumption of our own solar produced energy. In summer we still feed almost 4 times as much power to the grid as we draw from it, so even with our low 7c feed in tariff, we end up in credit over these months.
In winter, our production in kWh is still much higher than our usage, (but not by enough that the 7c per kWh feed in offsets the nigh time and cloudy day grid draw at 25c kWh.) We plan to use the data we collect to guide our selection of a battery that will fit our usage patterns in the future, once battery prices come down.
Rain water is collected from the roof of the house and shed and stored in 2 x 90,000L tanks which supply the whole house. We are not connected to scheme water.
We have a productive veggie garden close to the kitchen, perfect for easy harvesting on demand.The shade sails that protect the house in summer, also help protect the softer veggies in the hottest months, and their removal for winter allows full sun access for the winter.
Organic waste is collected and distributed to the chickens, worm farms, and compost piles. These then complete the cycle by helping to feed the veggie garden.
After many years visiting Sustainable Houses picking up ideas, we at last have our own. We’d love to share it with you.
Designed by Solar Dwellings and built by Auscon Builders


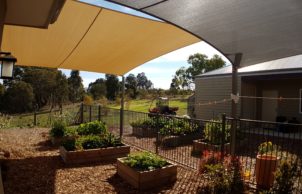
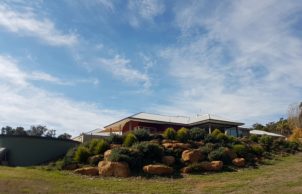
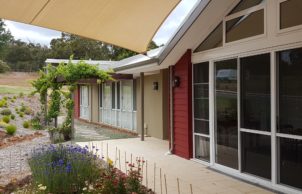
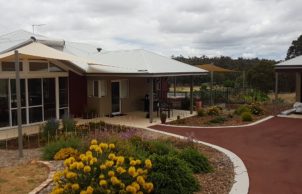
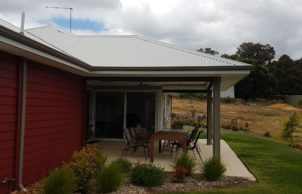
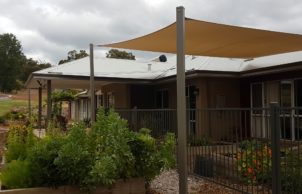
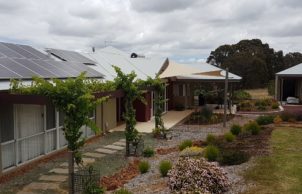
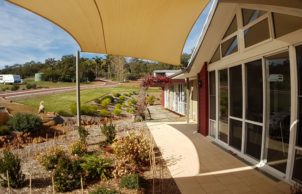
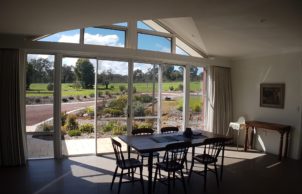
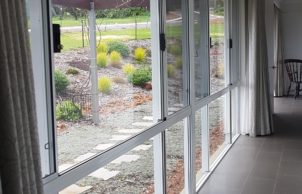
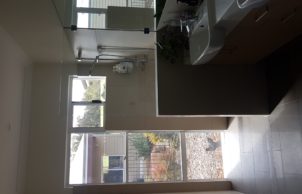
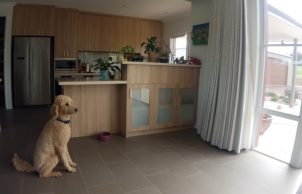
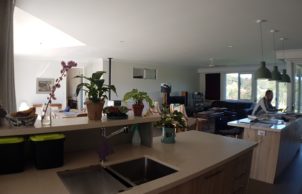
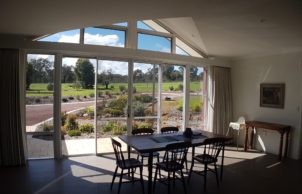
Ask questions about this house
Load More Comments