Waramanga Rammed Earth House
Waramanga Rammed Earth House
Built on a vacant ‘Mr Fluffy’ block, this comfortable, 8.8 star solar passive house is designed to maximise the northerly aspect to the backyard. It is built around a spine of rammed earth which is not only beautiful, but also provides thermal mass to stabilise inside temperatures at between 20-22 degrees through both summer and winter. It is well insulated, including pro-clima wrapping to minimise drafts and air leakage. With a large north-facing deck and pergola of recycled timber and beams, gradually being wrapped in grape vines, the sun pours in during winter, but doesn’t come inside during summer, making it incredibly comfortable year-round.
The house is all-electric with a 9.6kW solar system and 9kw LGchem battery system, making it energy positive for all but the coldest months. Heating is via solar heat pump hydronic heating in the insulated slab. The insulation and design means no heating is needed upstairs. Hot water comes from an efficient heat-pump to minimise energy use. Ceiling fans cool the living areas and bedrooms and large doors and windows give good cross-ventilation to purge hot air.
Recycling was a key part of our plan – as well as the deck and pergola, the outside features recycled bricks, and the inside timber stairs and balustrade made from remachined blackbutt roofing joists with gum veins and nail holes. Even the chook shed is built from repurposed old decking boards. The garden is settling in, featuring a water-efficient native front garden and a productive backyard (watered from the 4,000L rainwater tank, which is also plumbed to the laundry and toilets).
A representative of the architecture firm, from Architecture Republic, who designed this home will participate in the tour. Built by 360 Building Solutions

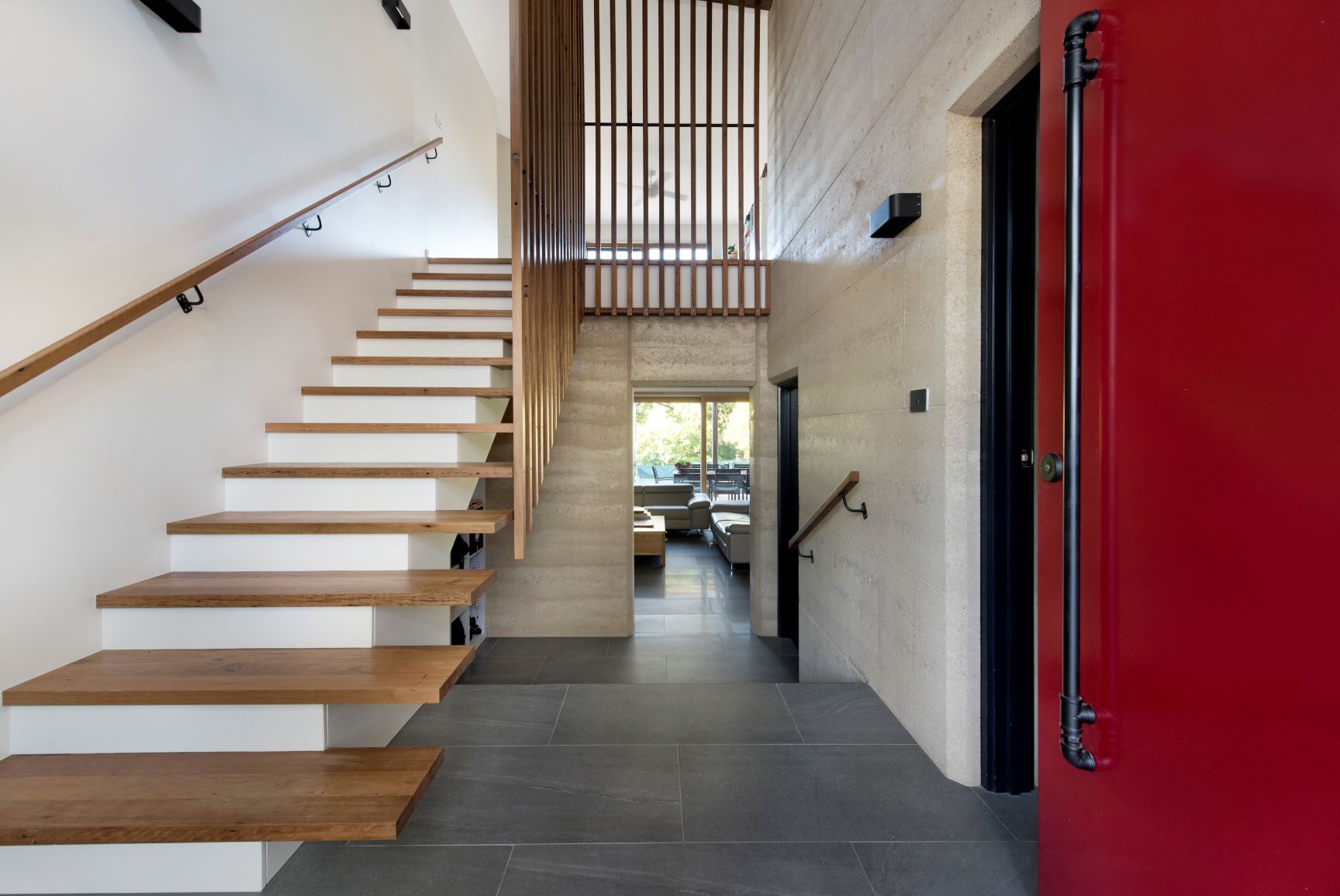
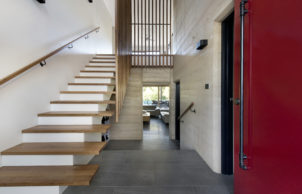
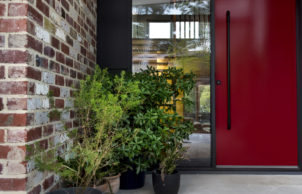
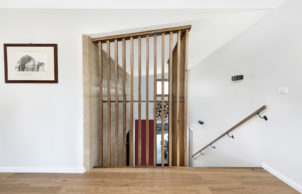
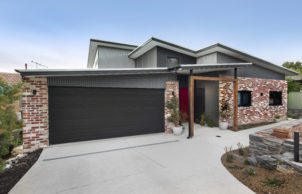
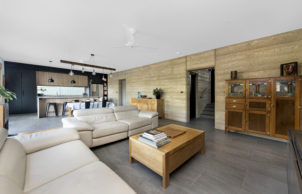
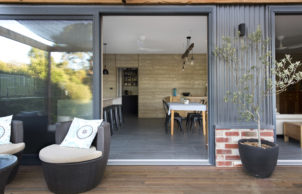
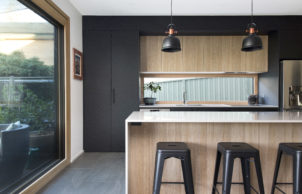
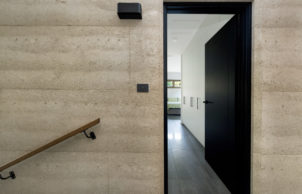
Ask questions about this house
Load More Comments