waran ngali
waran ngali
My home “waran ngali” (the translation for “sky” in Nuenonne language of North Bruny Island, Tasmania) completed October 2023, followed my 2017 brief – low embodied energy, thermally efficient, flexible floor plan 70-90m2, with character. There is a big sky, big trees and the opportunity to hear the sounds of nature centred within a small community.
My build can be viewed with a perspective of what sustainable housing is not.
Here I have a building on an island off an island with a core material that has come from Europe and a principal building team who lived 1 3/4hr drive away plus a short-term hemp building team from Victoria. The materials and team were thus as they were not available at the “crest of the wave” in Australia’s hempcrete building. Yet, it is a modest 71m2 with an open plan, minimal “structure”. The building process created minimal rubbish on site. The final construction cost of around $5000/m2 including all design, planning, water catchment/supply, off grid power.
The home is off grid, north facing hempcrete (stud framing) with BIG thermally broken aluminium double-glazed windows, Mega Anchor tripod footings, timber “yellow tongue” subfloor with “seconds” Tassie oak timber floorboards internally and insulation sandwiched between.
The skillion roof lifts northwards with R4 batts behind the raked internal, unsealed, hoop pine ply ceiling. R2.5 in the floor. The walls are hemp 300mm thick were then rated at R3.7.
Wood heater and electric resistant 125Litre hot water cylinder placed internally as a drying cupboard both contribute to heating.
I have a dripper irrigated food garden. My daily water needs are low helped by a composting toilet.
What I believe makes my house sustainable is my behaviour – patterns of living which required low energy and water input and little waste.
Affordable, sustainable housing is about modifying first our behaviours then building to meet these “living lightly” criteria. Behaviour drives your design.
I love living in my healthy, light filled home oozing with its very hand-built character, wavy patterned rocklike textured internal walls and my beloved nature just there.



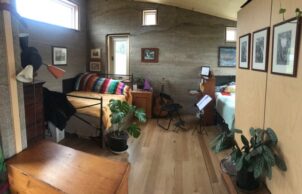
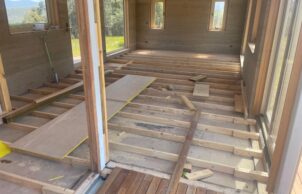
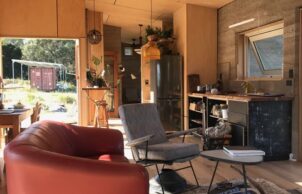
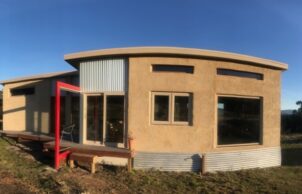
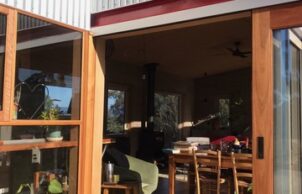
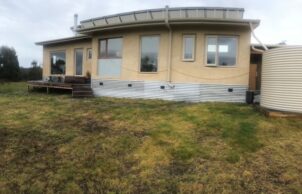
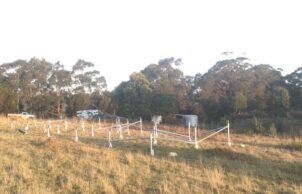
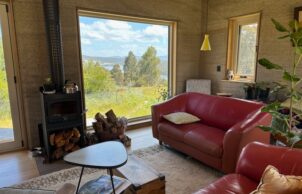
Ask questions about this house
Load More Comments