Warehouse/Greenhouse
Warehouse/Greenhouse
The design allows our family to live comfortably and peacefully just meters away from busy main roads in a draughty warehouse that was never intended for residential living.
We’re now surrounded by warm, quiet open spaces and abundant greenery in our little low energy oasis.
Careful attention to air tightness not only protects us from the elements but also keeps garage fumes and other smells from our home business operations out.
Subtle Japanese influences in the entry and bathroom connect us to our heritage, all whilst retaining the character of the original building both inside and out.
Photography by Tom Ross. tomross.xyz
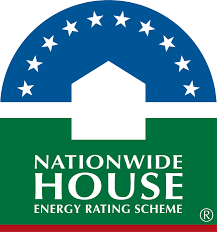 This house achieved a NatHERS rating of 7.1 stars using NatHERS accredited software.
This house achieved a NatHERS rating of 7.1 stars using NatHERS accredited software.
Find out how the star ratings work on the Nationwide House Energy Rating Scheme (NatHERS) website.

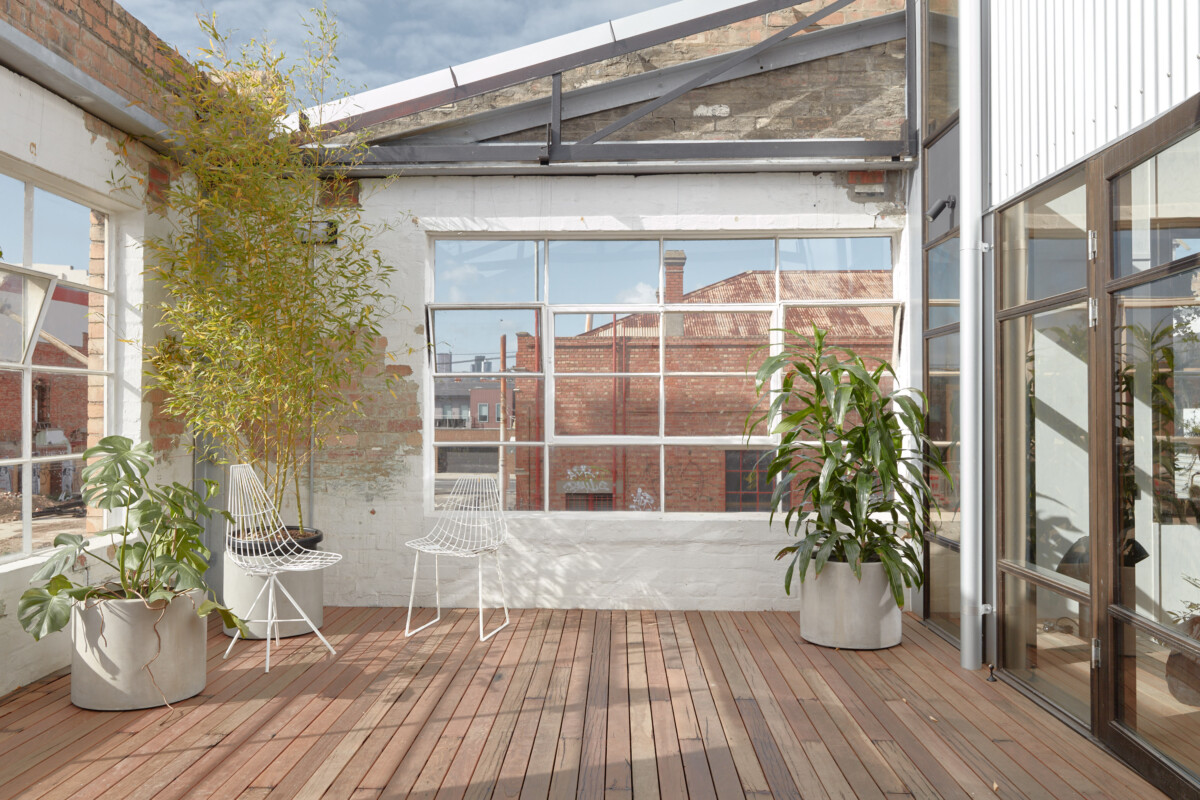
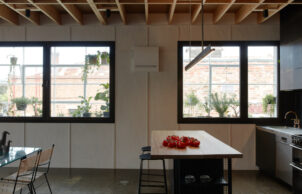
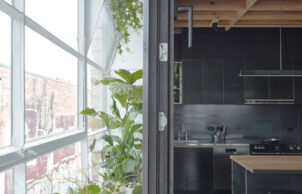
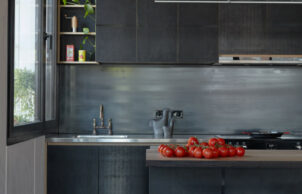
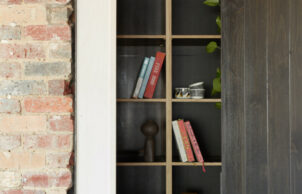
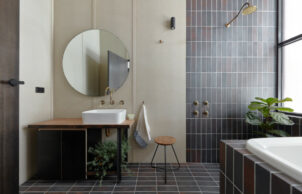
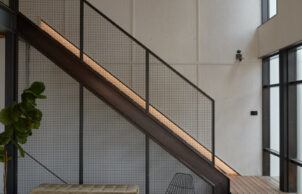
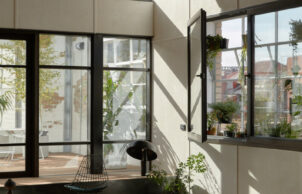
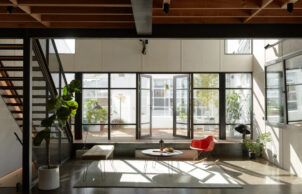
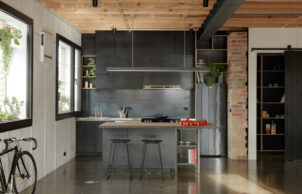
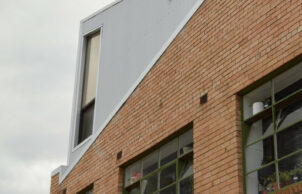
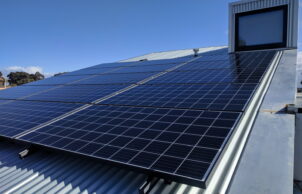
Ask questions about this house
Load More Comments