Wavertree House
Wavertree House
The house incorporates design elements that have proved to be appropriate for living in the wet-dry tropics over a hundred years or more.
It has high air-flow, low thermal mass, high reflectivity, air-gap insulation in walls and roof, off-grid solar electricity, rainwater harvesting and biolytix sewage treatment.
The main living areas are elevated to catch the prevailing breezes and the house is oriented to optimise that in combination with least sun exposure of walls and roof. The roof is high-pitched to reduce heat absorption from the sun and protect against lift from cyclonic wind speeds.
Windows are full height, open 100 percent, and louvred for sun and weather control. Windows extend to the corners of the rooms to maximise air-flow potential from even the least breezes, no matter what direction they come from.
The house is constructed of steel with slate floors for maximum recyclability, termite resistance and fire resistance, because it is located in a private conservation area where these environmental factors are important. Zincalume ceilings are perforated for air-flow to windworker ridge vents and for acoustic dampening in rooms. The ground floor guess bedroom has an airconditioner that is solar powered for guests who arrive from down south and who think they need it.
The airconditioner, like all other electrical circuits for appliances and lighting, is completely solar powered. Toilets and shower rooms are of universal access standards.

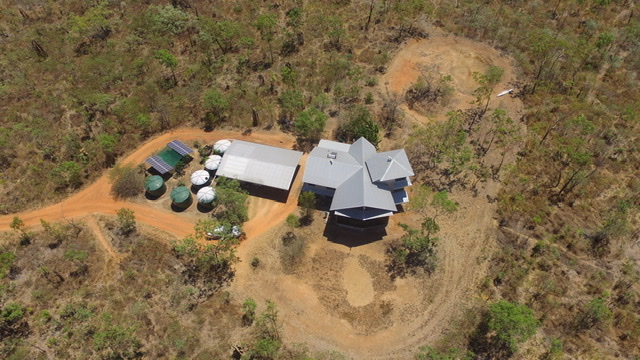
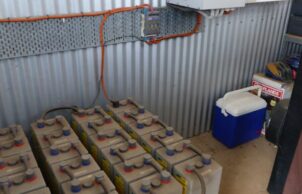
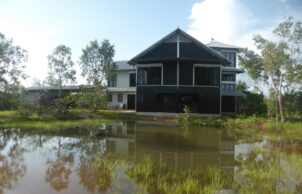
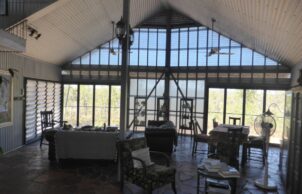
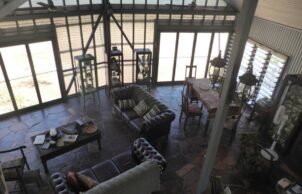
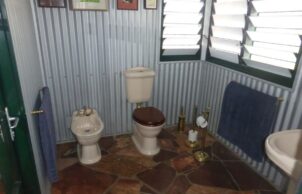
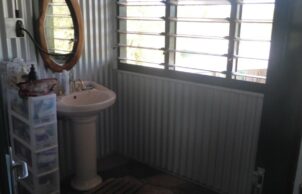
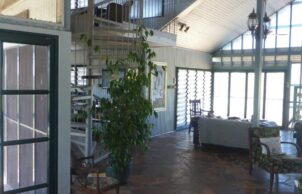
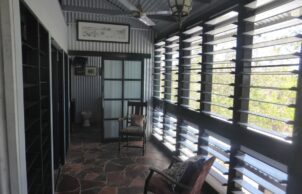
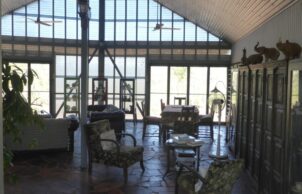
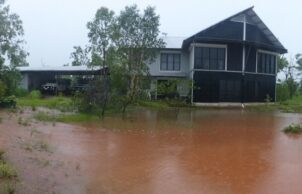
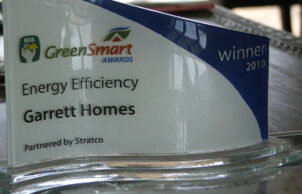
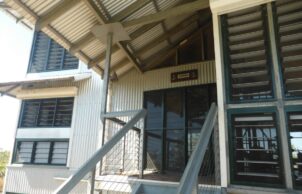
Ask questions about this house
Load More Comments