Wayville Sustainable House
Wayville Sustainable House
Our Adelaide home is a heritage Adelaide home that was reimagined it to become a flexible, multi-generational sustainable home. We’ve designed it to be a highly airtight, all-electric home with 21kW Solar PV, Heat Pump and EV charging. We’ve created a lush biodiversity-rich native wetland and permaculture garden that has been designed to be productive and comfortable amidst the harsh and changing South Australian climate.
Our home was a finalist for the Master Builder’s Association South Australia home of the year in 2023 and was featured in Sanctuary Magazine Issue 65.


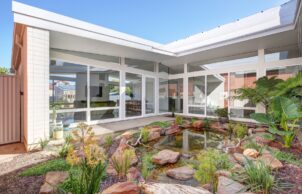
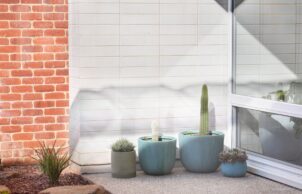
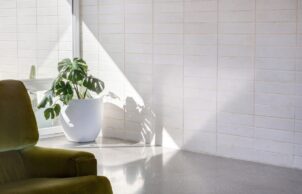
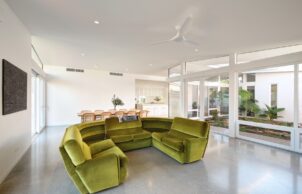
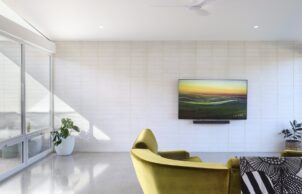
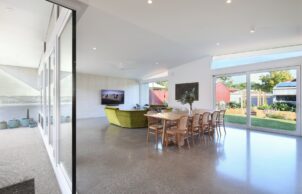
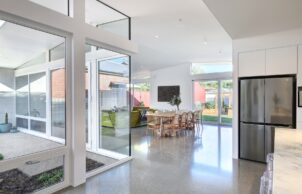
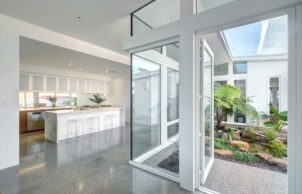
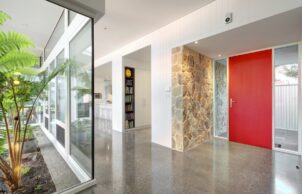
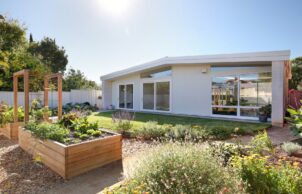
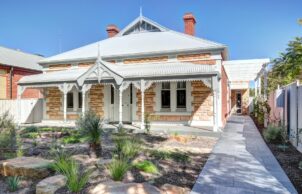
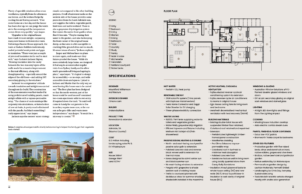
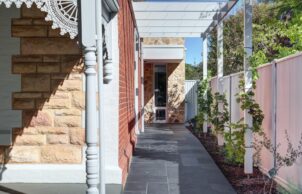
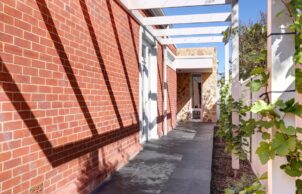
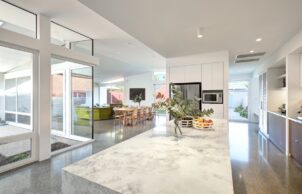
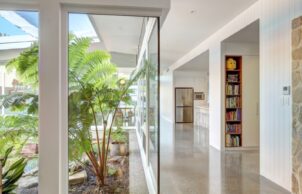
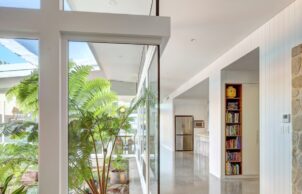
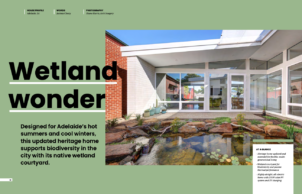
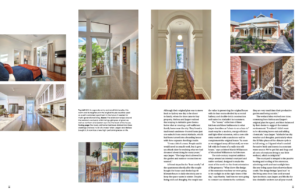
Ask questions about this house
Load More Comments