Well-Connected
Well-Connected
Guided by sustainable design and the value of social connection, this project’s careful integration of new areas and the refinement of existing spaces delivers a greatly improved, yet modest home. Newly defined spaces serve as hubs for social interaction as this family occupies different areas of the home.
The rear addition has been twisted towards a northern orientation with the form taking inspiration from the long gable architecture of the existing duplex. Detailing of the external form has then been contemporised with carved out recesses, concealed guttering, and lightweight cladding.
The home underwent full electrification, including the installation of a photovoltaic (PV) system and battery storage.
The conscious decision to remove existing concrete areas and car storage space from the rear yard has resulted in the regeneration of green spaces. This has led to the reintroduction of native species and improved biodiversity within a suburban context. Limited car parking responds to the client’s desire to reduce their carbon footprint and fosters community engagement through walking or biking.
Local trades and suppliers played integral roles in the project’s execution. Thoughtful demolition methods facilitated the reuse of salvaged masonry, significantly reducing embodied carbon of the new work. A collaborative relationship with the construction team allowed for continuous refinement of the design, resulting in a considered execution of details.
Values of sustainability and social connection are prioritised, while moments of architectural delight provide further validity to the investment of this project. Well-Connected stands as a testament to the possibilities of sustainable and social values led design – promising years of enjoyment and fulfilment for its occupants ahead.

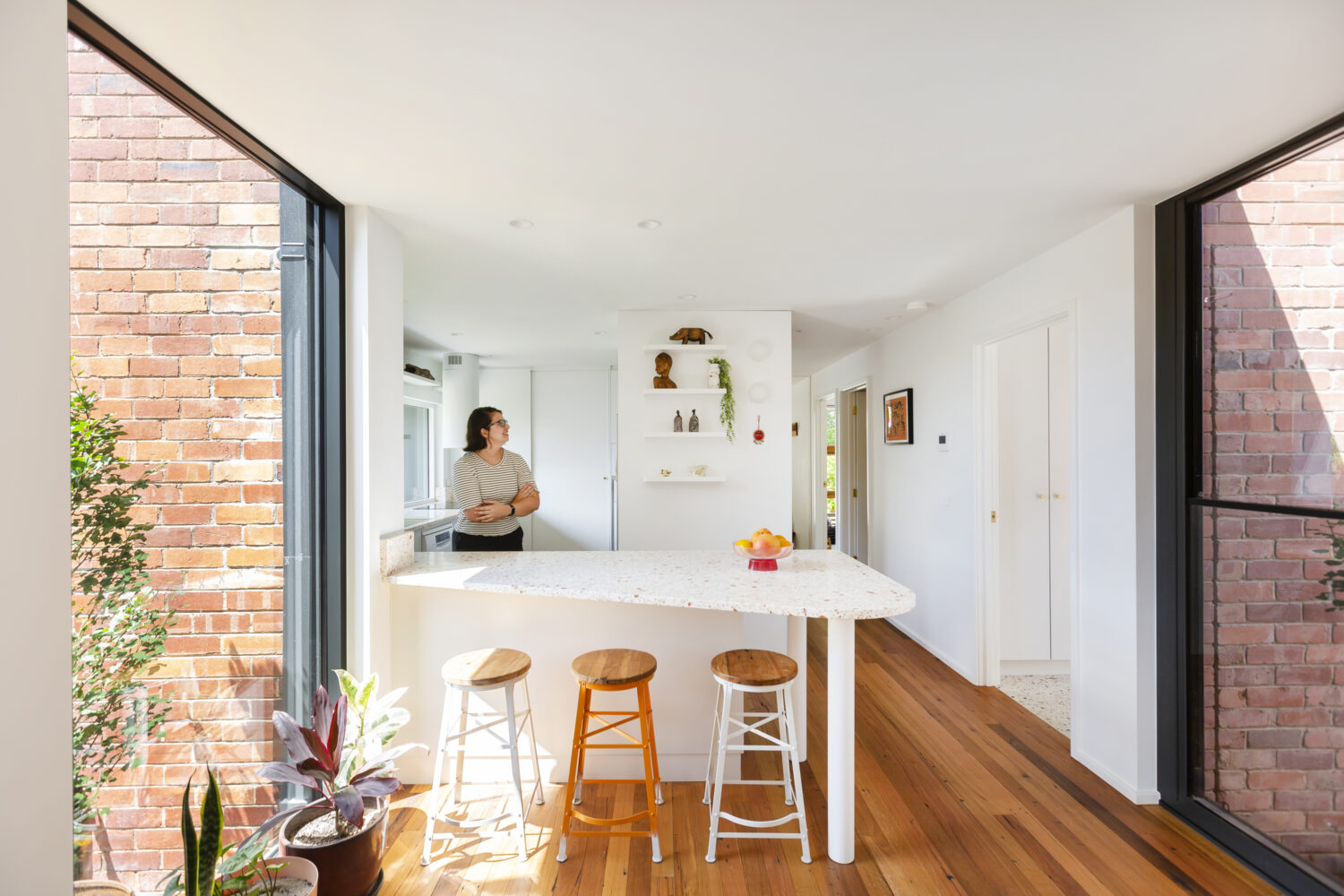
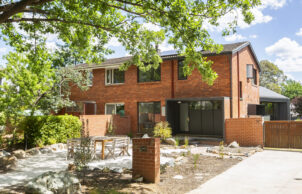
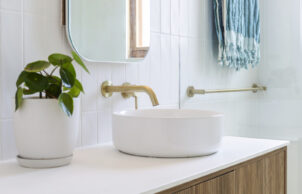
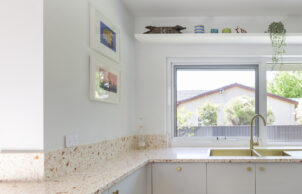
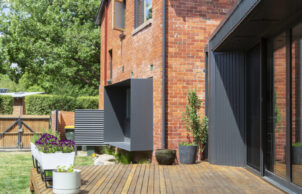
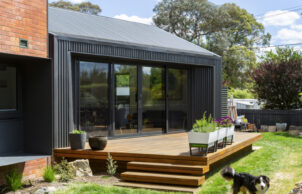
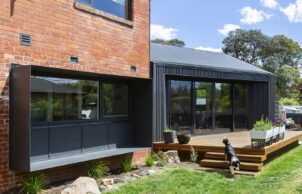
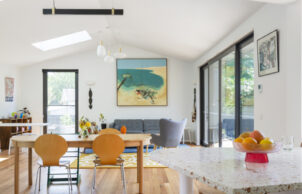
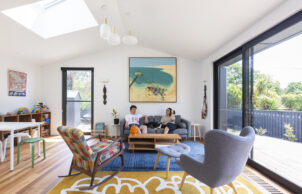
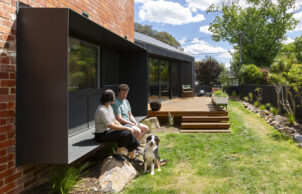
Ask questions about this house
Load More Comments