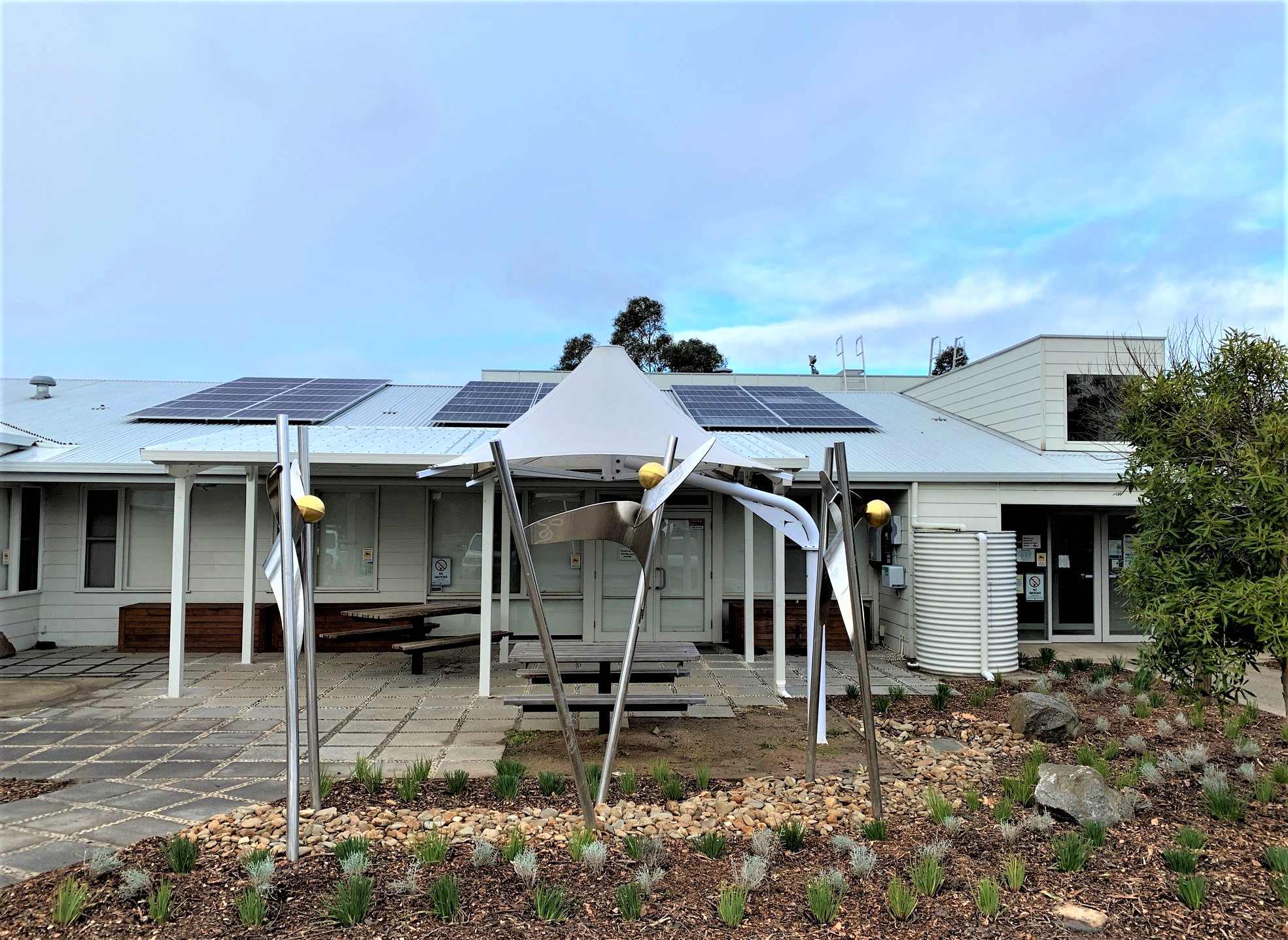Mackie Road Neighbourhood House
Mackie Road Neighbourhood House
Wellington Reserve Community Centre is a shared use space that has undertaken a recent sustainability upgrade. Improvements include: solar panel and battery storage, rain water harvesting to flush toilets and irrigate gardens, a biodiversity garden and lighting upgrades. The practical and affordable building improvements are part of ongoing education programs to better support the community in living more sustainable.


Ask questions about this house
Load More Comments