Westbury Hemp House – an owner builder continuing journey
Westbury Hemp House – an owner builder continuing journey
An owner built (still in progress) hempcrete house on a small (840m) block in the centre of the small village of Westbury, Tasmania. After sustainably renovating a previous property, which was open for SHD many times, the next step was to build a simple two bedroom, small footprint house from hempcrete. The brief was to create a house with as few layers of materials as possible. The mantra is natural, recycled, less waste. Also a house that stores more carbon than it releases was very attractive in the time of rampant climate change. Future proofing with the house all on one level, easy access, wider doors, low bills were also part of the thinking.
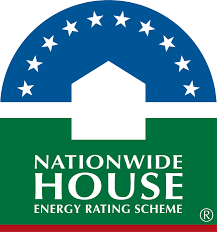
This house achieved a NatHERS rating of 6.8 stars using NatHERS accredited software.
Find out how the star ratings work on the Nationwide House Energy Rating Scheme (NatHERS) website.

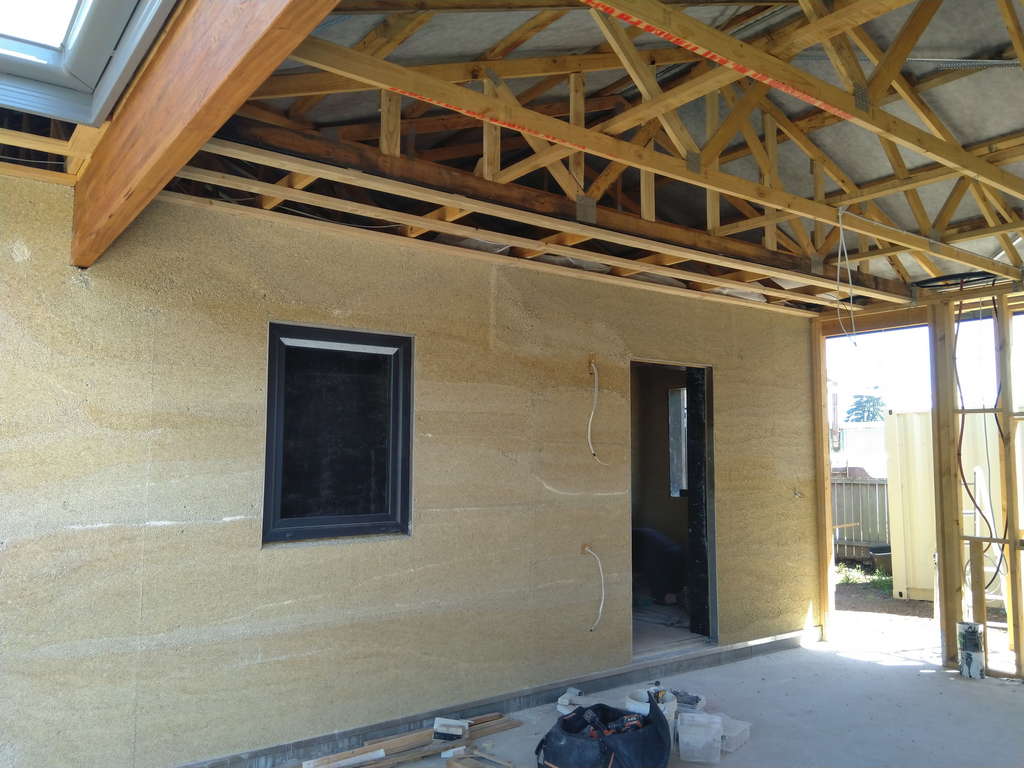
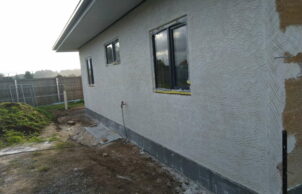
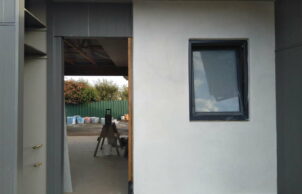
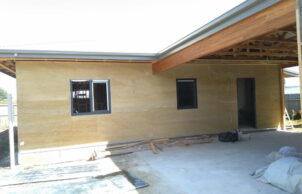
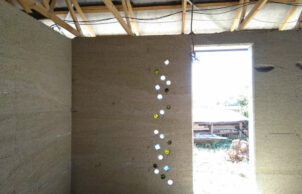
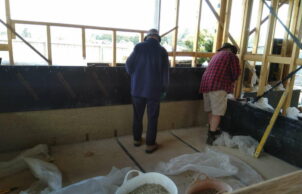
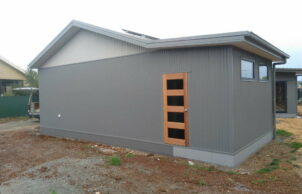
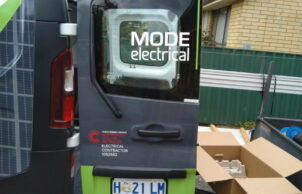
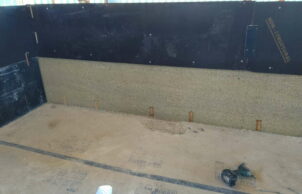
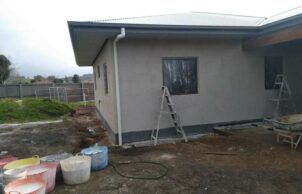
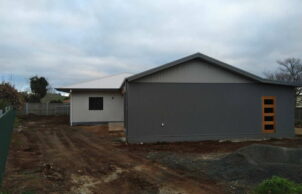
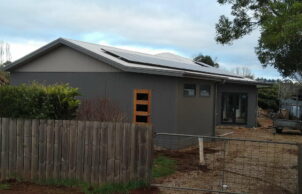
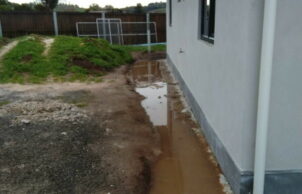
Ask questions about this house
Load More Comments