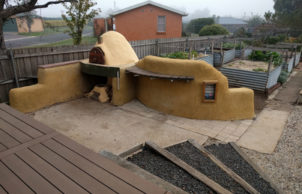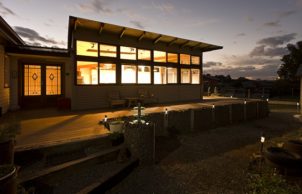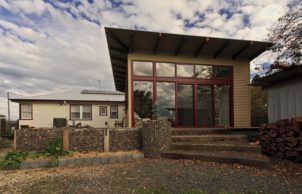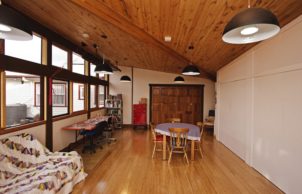Westbury Renovation a Few Years Later
Westbury Renovation a Few Years Later
We bought the house in 2008 with the express intention of renovating in a sustainable manner. It was opened in 2010 to 2012, with many visiting to explore the improvements.
Now we would invite people to see how it has stood the test of time these six years later. The home features heat pump hot water, natural floor finishes, low VOC and natural paints, pumped-in wall insulation, secondary double glazing, draught proofing, Mega Anchor footings, composite wood deck and additional external shading. We have also added an Earth bag entertainment area with a cob pizza oven. The pizza oven may well be running over lunchtime!
Additional features include:
- Lowest emission wood fire available
- Efficient lighting
- Cross-ventilation
- Drip irrigation
- Edible garden
- Draught proofing
- Hard wax oil flooring finish, clay paints, zero VOC external paints
- Solar PV grid-connected
- Bamboo flooring, WPC decking, cellulose insulation
- Greywater system.
Designed by Lateral Drafting (now Natural Energy Designs).






Ask questions about this house
Load More Comments