Weston Passive House
Weston Passive House
With European heritage, the owners wanted a house that was warm and cosy like their old house in Germany. What they got was a soon-to-be certified passive house.
The house is a fine example of a comfortable efficient building that also looks good from many angles. It is a two story design that suits the block that slopes away steeply from the street. The house was built from structural insulated panels (SIPs) and features triple glazed European windows and doors and a whole house ventilation system with heat recovery.
Recently pressure tested, it was found to be 3 times tighter (0.2 ACH50) than the Passive House standard. In-slab hydronic heating and cooling is installed but so far haven’t been needed – the temperature in the house has not fallen below 21C.The owners moved in at the beginning of winter, though the house is still a work in progress.
The architect, passive house consultant, project manager, builder representative and owners will be onsite to chat and answer any questions you may have.
Designed by Habitech Systems and built by Brillyant Building
Triple glazed windows and heat recovery mechanical ventilation system supplied by Logikhaus
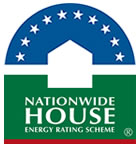
This house achieved a NatHERS rating of 8.7 stars using NatHERS accredited software (FirstRate5). Find out how the star ratings work on the Nationwide House Energy Rating Scheme (NatHERS) website.


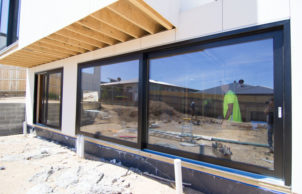
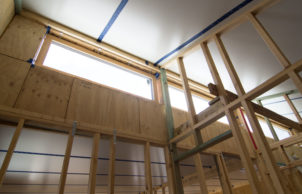
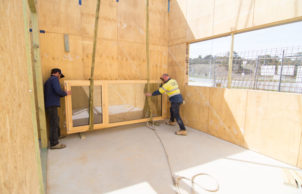
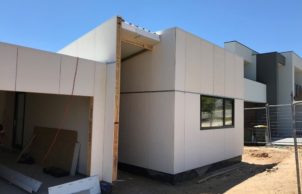
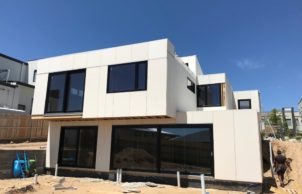
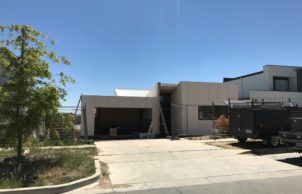
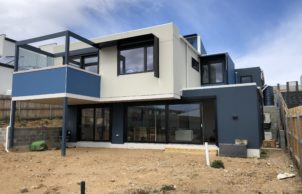
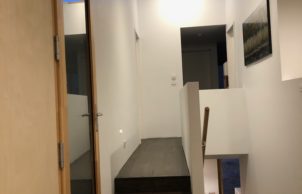
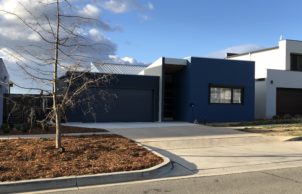
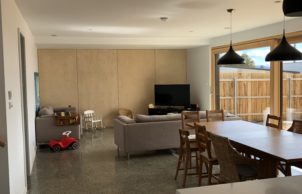
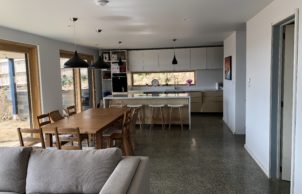
Ask questions about this house
Load More Comments