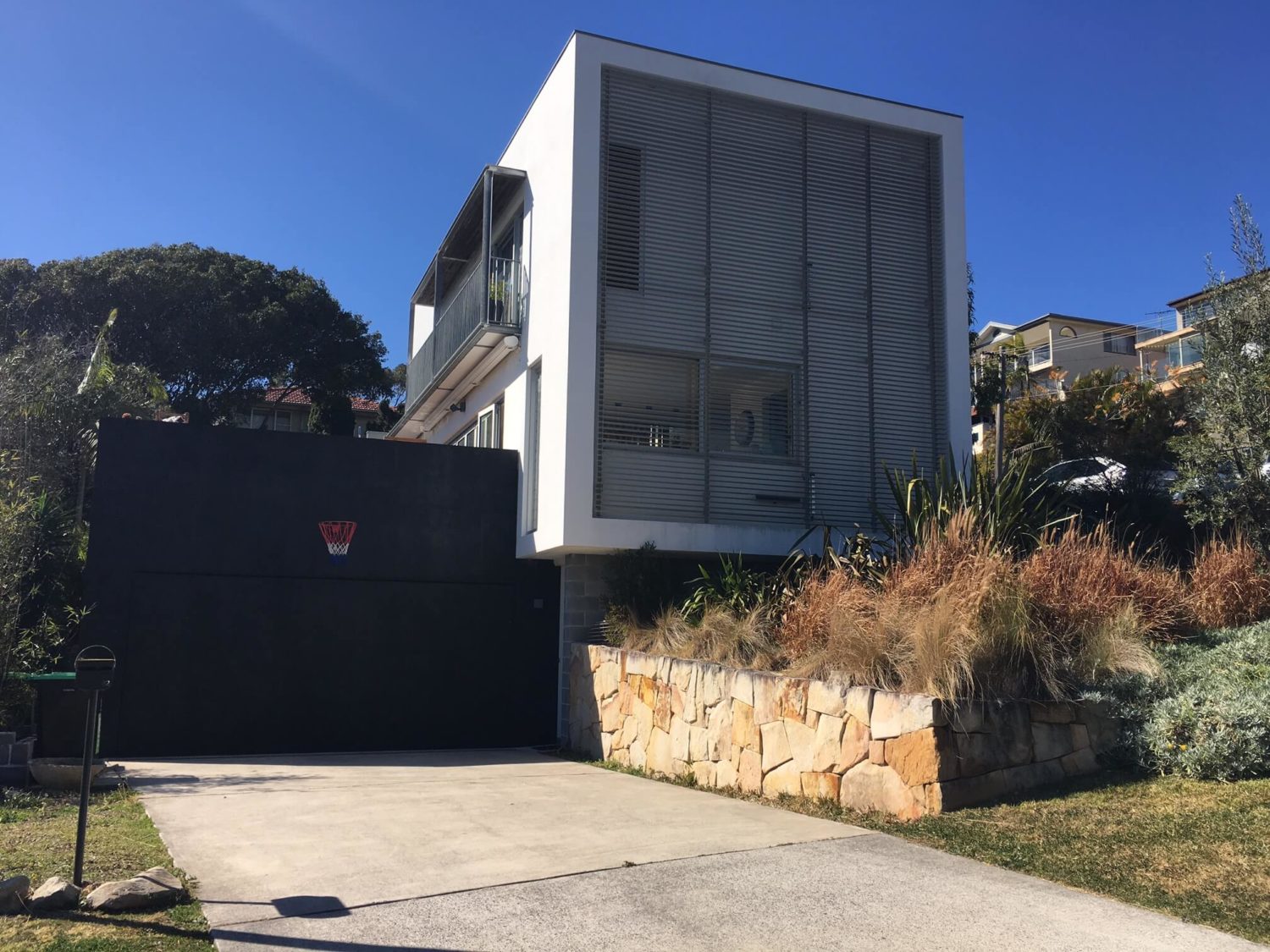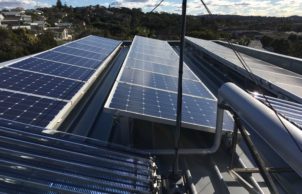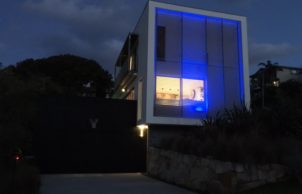White Box
White Box
Passive solar design with PV array and solar thermal energy storage. Lightweight construction with high performance cladding and windows, thermal mass via polished concrete floors. Cross ventilation and stack effect cooling, solar hydronic in-slab floor heating. Water storage capability, native landscaping and ionised plunge pool.
Architects of this house are Theo Krallis and Warwick Mann and the builder is North Shore Constructions.




Ask questions about this house
Load More Comments