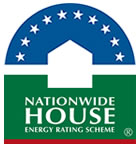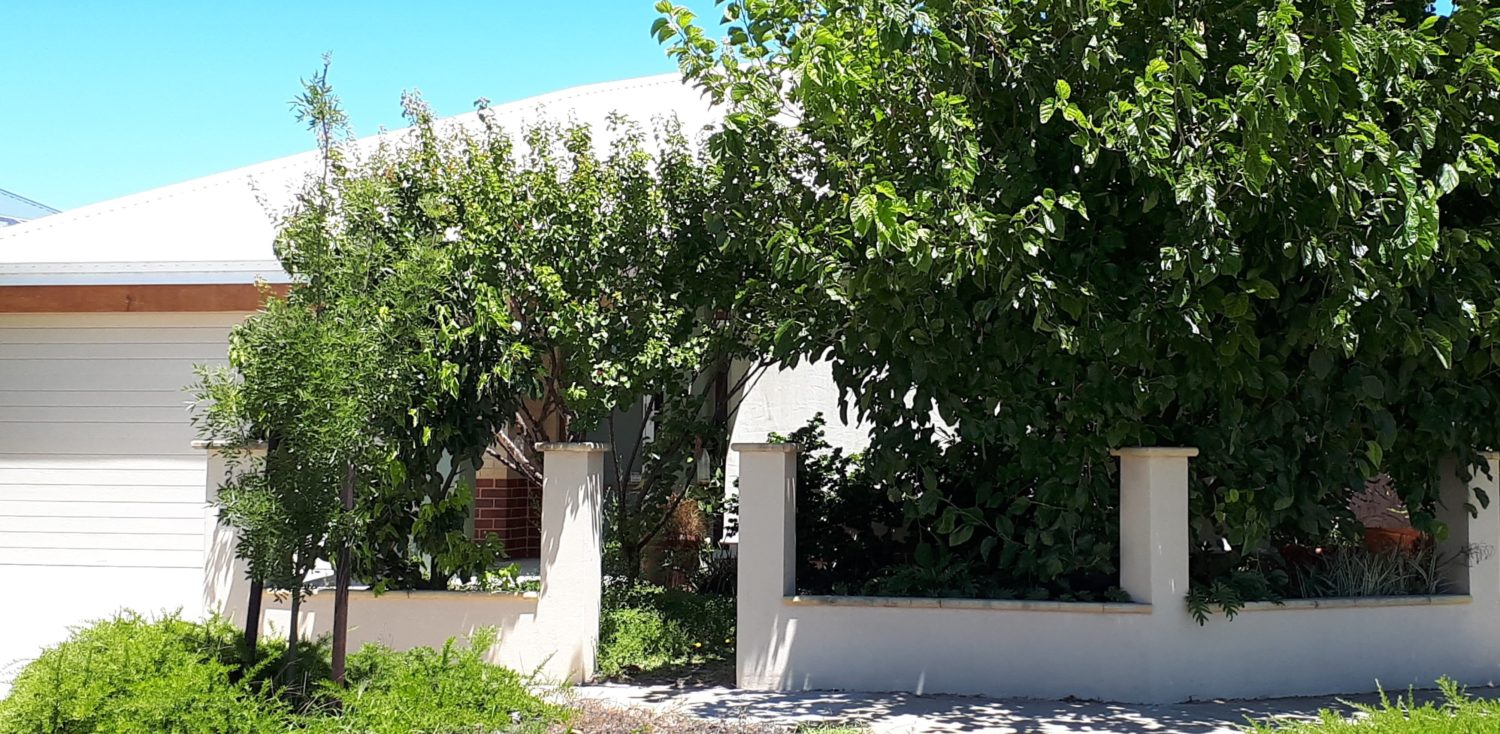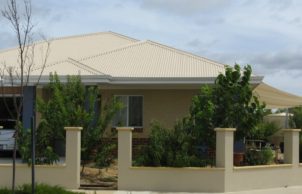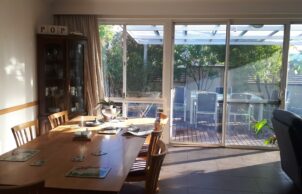Wilkinson’s House
Wilkinson’s House
Summary: all electric plus-energy house with PV, battery & EV, rain water tank, many livability features and even slab edge insulation.
This house is being supported by Solar Dwellings. This is the third passive solar house that I have had built, and the most successful by far. Griff Morris has been a great help all the way through the project – right from advising on the block (several earlier ones were overlooked on his advice) and then design through construction and fitout.
The house tries to combine the functionality of a passive solar house with some visual appeal – I am much in favour of the style of Frank Lloyd Wright and Sarah Susanka (author of The Not So Big House).
I was fortunate to find a block in a new estate that is supporting sustainable development – the block is 18m x 24m and faces due east. Also, there are concessions with setbacks, as well as rebates for installation of solar hot water, solar PV panels and a water tank.
I have been in the house since 2013 and, although the house has two shade sails (north and south), I have found some weeks in summer a bit hot, so I have installed a small air conditioner. I occasionally need to use the reverse cycle in winter.
The house has been situated as far to the south and west as possible to allow for a reasonable-sized garden, which features mostly fruit trees. The colorbond fencing has been covered by reed panels in an effort to minimise the amount of heat reflected into the house. To shelter the southern windows from the afternoon sun, we have built manually operated shutters; they also keep the cold out in winter.
I upgraded from 1.5kW to a 4.8kW PV system in summer as it was not generating enough energy during winter. Also installed a 22kW battery. I installed a monitoring system to track my energy generation and consumption in 15-minute intervals; this has been helpful in maximising my consumption of energy. Consumption from the grid is about 1kW hr per day.
I recently installed a curtain to separate the laundry from the living room, and have started to experiment with Perspex as a form of secondary glazing on some windows that are not low-e glass. I converted the single-brick wall to the garage into reverse brick veneer to reduce the heat flow between the garage and house.
Purchased an EV a month ago so reducing green house gas emitted due to transport.
In September 2021, replaced only 2 gas appliances with electric.
Designed by Griff Morris and Ken Wibberley from Solar Dwellings.

This house achieved a NatHERS rating of 9.1 stars using NatHERS accredited software (FirstRate5). Find out how the star ratings work on the Nationwide House Energy Rating Scheme (NatHERS) website.
This home is supported by
Perth Branch







Ask questions about this house
Load More Comments