Willunga brick veneer electrified and retrofitted
Willunga brick veneer electrified and retrofitted
This project home, built in the 1970s, was typical of the era with no wall insulation and minimal in the roof. However we did rotate the design so the living areas faced north, and with abundant north glazing and an outdoor living area shaded by a deciduous vine, plus no west facing glass the house was ok. In the 1990s improvements were started, solar hot water, a pale roof repaint and plastic film ‘double glazing’ applied to some south facing windows. The next decade saw PV panels on the roof, blow in insulation installed in walls and roof, rainwater storage and circulation and an air-cond for heating. The 2010s included double glazing the extensive north facing glass, increasing PV to 4KW, painting the dark brick a pale heat reflecting colour. In this decade we have added an EV and upgraded power to 10KW PV and a storage battery. Electric mower, BBQ and bikes continue the story.

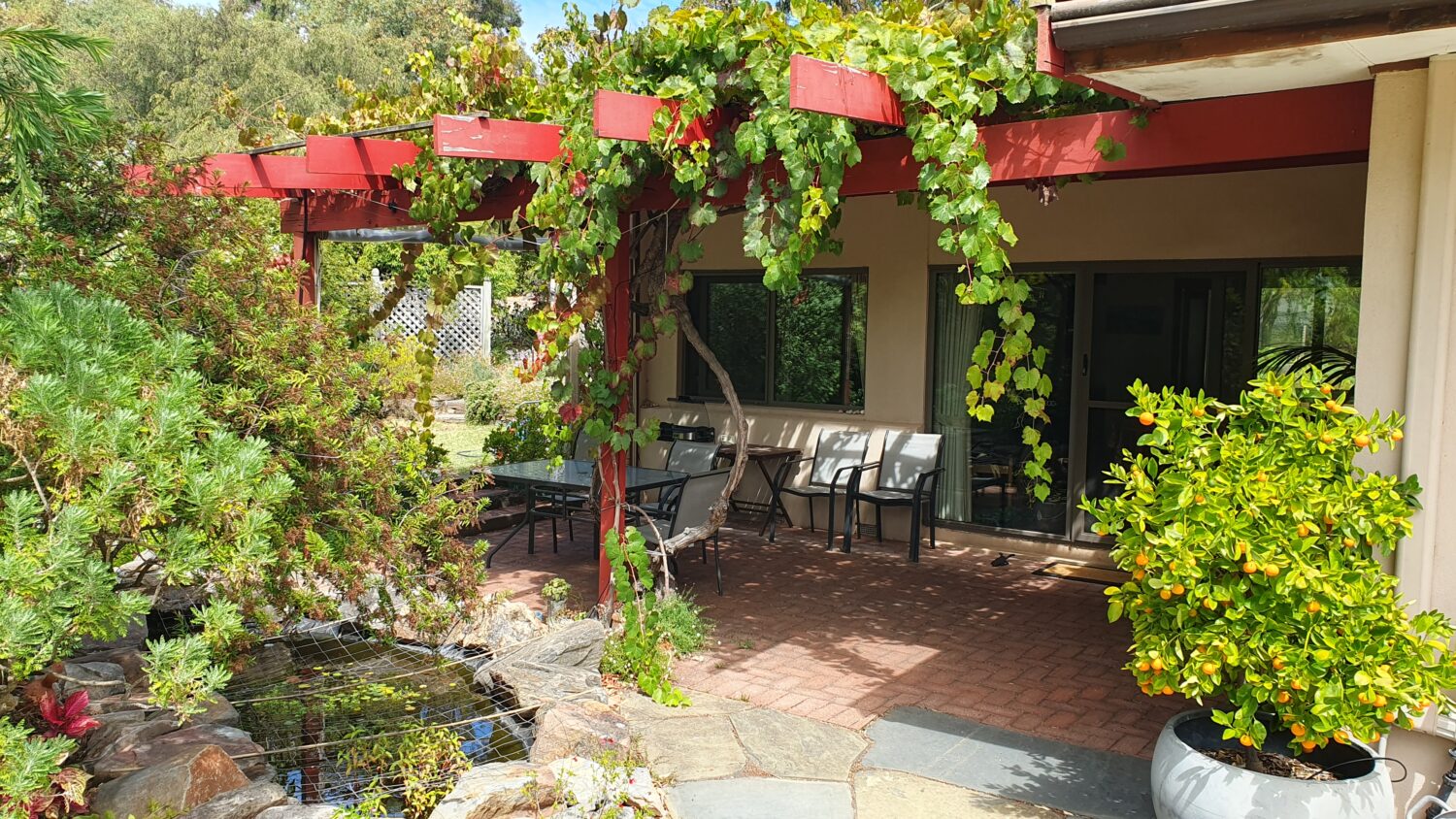
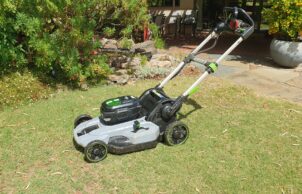
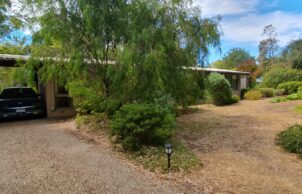
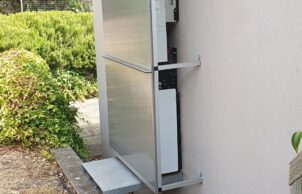
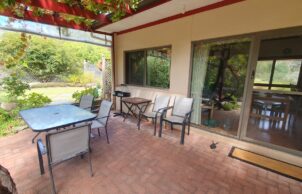
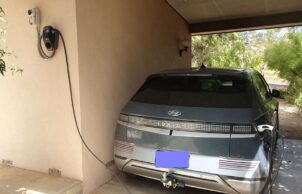
Ask questions about this house
Load More Comments