Wision House
Wision House
This two-and-a-half-storey, architecturally-designed and owner-built house is located at the highest point of Scarborough Beach Road in Doubleview. The house is the first strawbale building that has been approved and built in the City of Stirling, and one of the first in the metropolitan area.
The combination of passive solar design, strawbale walls, insulated sandwich roof panels and double glazing make the house comfortable all year round – without the need for heating or cooling. Together with the solar hot water, solar PV, efficient lighting and appliances, this house generates more power than is used by its five occupants.
The home’s compact modern design allows maximum flexibility and adaptability, with the capacity to accommodate two families within the single house and adjust to the changing needs of the occupants.
The house incorporates a large number of Environmental Sustainable Design initiatives and innovative materials:
- Laminated timber beam and column structure
- Strawbale walls
- Lime and clay render
- Aerated concrete blocks
- Argon-filled, double-glazed tilt-and-turn timber windows
- Charcoal-coloured burnished concrete floor
- Sandwich panel roof
- Paper-faced strawboard structural floor/ceiling
- Bamboo flooring
- ALPOLIC off-cut façade cladding
- Evacuated tube solar hot water system
- In-ground rainwater tanks plumbed in for toilet flushing
- Greywater irrigation system (under construction)
- Water-efficient appliances
- Energy-efficient lighting and appliances
- 2.3kW PV solar system.
Designed and built by Christian and Deepti Wetjen.

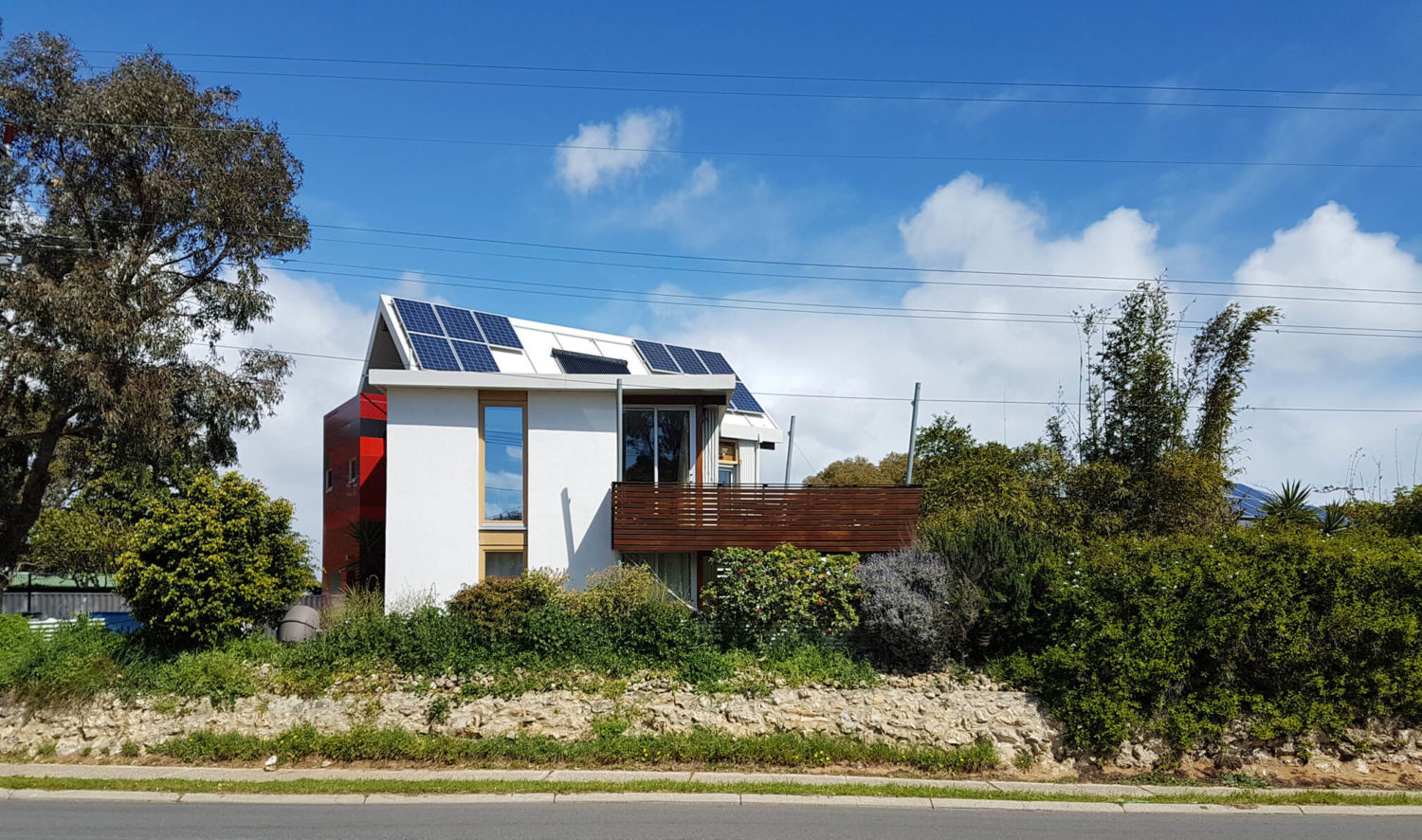
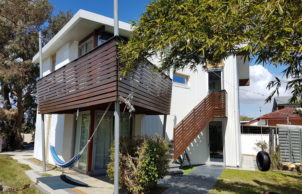
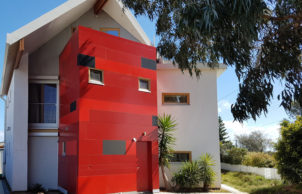
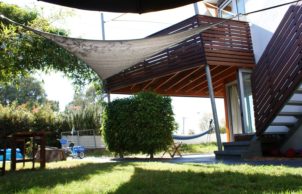
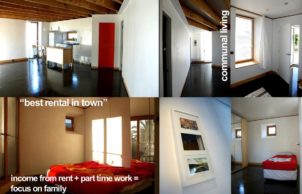
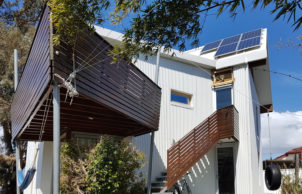
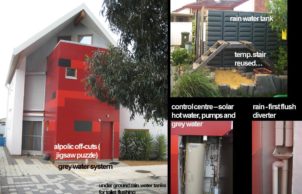
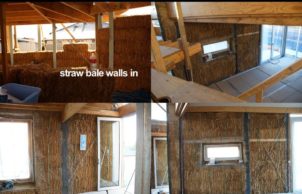
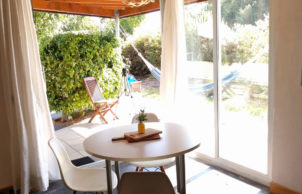
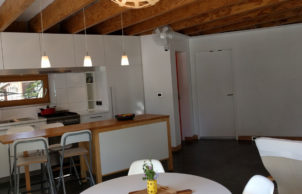
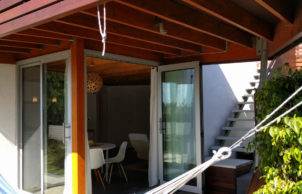
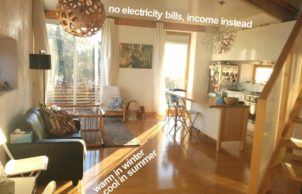
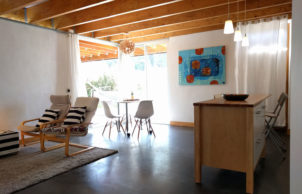
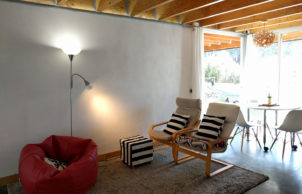
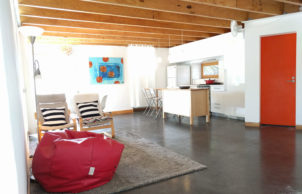

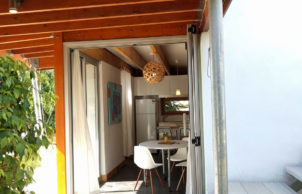

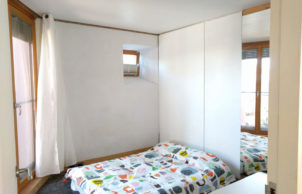
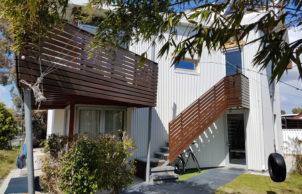
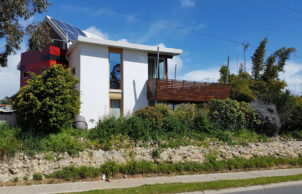
Ask questions about this house
Load More Comments