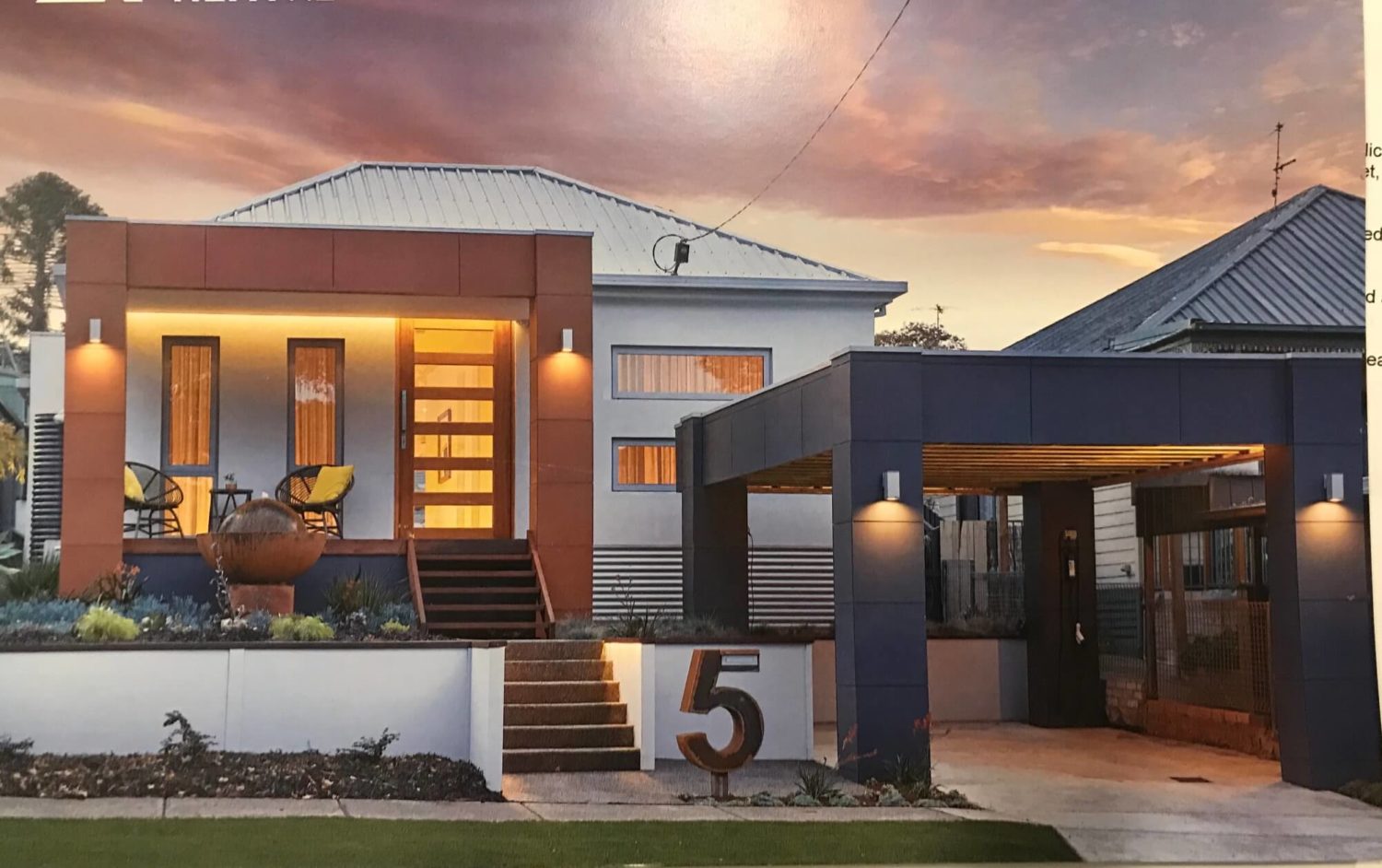Wolfe House (House Sold)
Wolfe House (House Sold)
This home has been sold and is unlikely to open for SHD in the future
For a long time I have been passionate about energy efficiency so when I purchased this property which was a “renovator’s delight”, it seemed logical to achieve the highest possible standard that I could economically obtain. I have worked in the power generation industry all of my life and I could foresee the rapid increase in energy prices coming so the intention was to produce a house that left minimal footprint and relied little on services.
This house renovation was a part time interest that took approximately 5 years to complete. As I carried out a lot of the grunt work myself under the direction of my builder, it is very satisfying to sit back and enjoy the benefits. I am an Electrician specialising in lighting so great detail went into careful selection and semi-automation of the electrics throughout the house. I am quite proud of the fact that over a 12 month period, the usage costs of electricity, gas and water has been less than $400 in total.
Incorporated in the design is a 4.5kW PV system, rainwater storage tanks, solar storage hot water and low maintenance gardens. The inclusion of electrically operated clerestory windows promotes cross flow circulation in hotter weather drawing air across a pond located on the south side of the building. The carport is fitted with a power supply to allow charging of my plug-in hybrid vehicle. Synthetic lawns (including the nature strip) ensure there is never a need for mowing.


Ask questions about this house
Load More Comments