Woy Woy Bay House
Woy Woy Bay House
Originally a fishing shack dating back to the 1950s, there have been extensions in the 1960’s, 1970’s, and since purchasing the place in 2009 the place has had a deck replacement, interior reconfiguration and sustainability upgrade.
A primary goal for the 2011 renovation was to make the house more comfortable while reducing imported energy needs.
With a family of 4, it is possible to live here with net zero energy imports averaged over the whole year – as the solar systems and passive solar design generate more energy than needed during the summer, while during the winter a bit more needs to be imported – when cloudy or very windy.
This ongoing project has involved insulating both internal and external walls, while fibro (asbestos) cladding is removed and replaced by plywood at the front and Colorbond at the back (to minimise risk during fires).
Efficient lighting has been incorporated throughout, and all wiring and plumbing penetrations have been blocked to minimise air leakage. (some leaky original floorboards are still an issue during cold winter winds). All hot water piping has been insulated to conserve energy.
An all electric house is preferred for greater efficiency and lower operational costs, but the gas stove top came with the second hand kitchen so was retained and runs on 10 KG gas bottles (which avoid costly annual gas daily service charges).
Integrated waste separation system has been built in to enable recycling simplicity and remove the need for plastic bin liners.
Subscribed to 100% Greenpower.
Note: access is via a shared driveway, parking at house, along driveway and along street below. second house from the end- the one with the double carport – for visitor parking.
Note: the owner is an energy and sustainability consultant and is happy to assist with any questions relating to energy systems, sustainable design and billing, and will also be doing some presentations if an when requested- probably hourly too

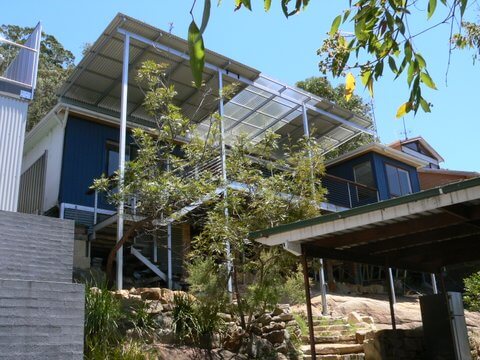
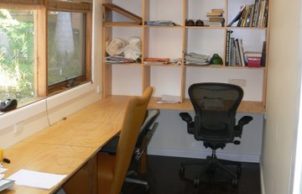
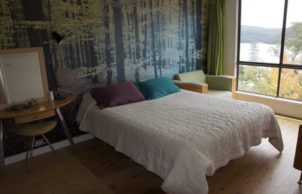
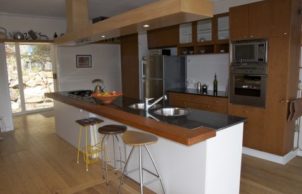
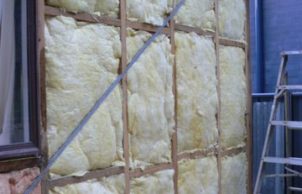
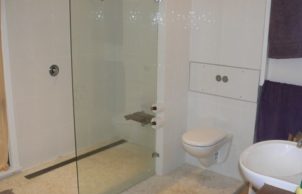
Ask questions about this house
Load More Comments