Z-Range Home
Z-Range Home
Our Z-Range Home has been created in collaboration with Dr Josh Byrne from Curtin University, CSIRO, SECCCA, and Parklea Developments. Our aim was to create a product that is as close to a Zero Emissions Home as possible whilst remaining affordable. There have been many other projects of this type around for some time now but the uptake from the general public has not been great. The intention was not to go to the extreme, but to go to a level that is compatible with most people’s budgets and living option desires. The average Australian home produces 7 tonnes of greenhouse gas emissions each year. Therefore energy efficient homes make sense not only for the financial benefit to the home owner with reduced energy bills, but for the future of the planet.
As a registered Greensmart Builder since 2009 we have been committed to seeking continuous innovation and improvements in sustainable, energy efficient homes. We believe our passion in this area is the reason why our company has progressed to become one of the leaders in building sustainable homes, which began with the inception of our Eco Collection in 2009. This home received an energy star rating of 7 stars and beyond, one of the first of its kind at that time.
Our Z-Range of homes takes sustainability to the next level. Through the use of passive solar design, quality thermal building materials and energy efficient upgrades, we are continuing to develop low carbon, sustainable designs. We are working closely with Building Performance Assessment specialists in energy efficient build verification, including air tightness of the building envelope during framing, cabling/rough-in, post plaster and finishing stages, insulation and blower door tests. We will be conducting a number of inspections and tests at various stages throughout the construction of each of the low carbon homes we build.
Our involvement in the ‘Low Carbon Living Mainstreaming High Performance Zero Energy Homes Program’ will also see us monitoring power usage via the installation of separate metered circuits of the home. We will be able to monitor where power is getting drawn from and what improvements could be made.
Designed by Harvan Design and built by SJD Homes
To find out more about the NatHERS (Nationwide House Energy Rating Scheme) click here.
The house also achieved 10 stars with the Victorian Residential Efficiency Scorecard. If you would like to find out more click here.

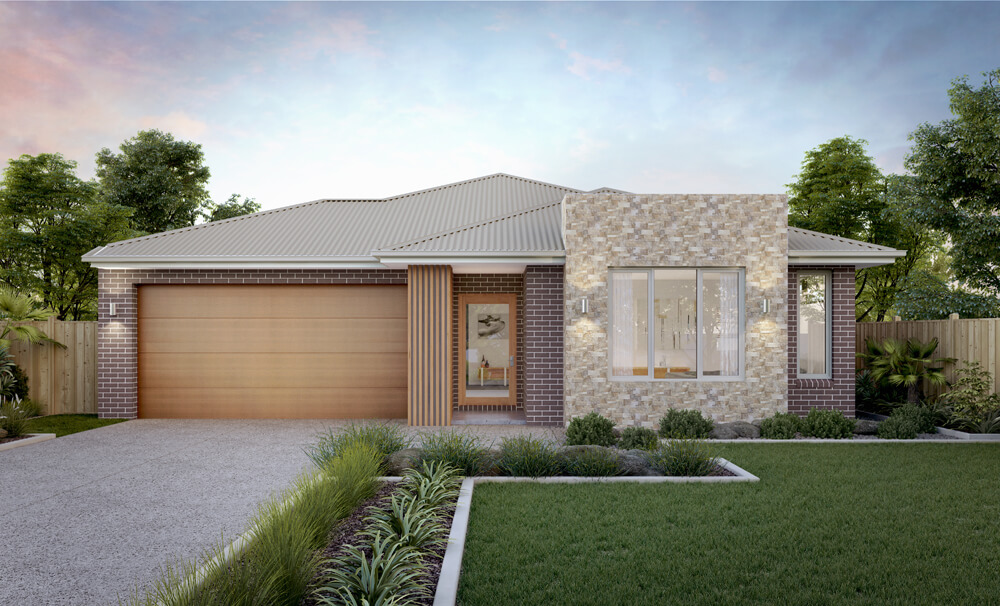
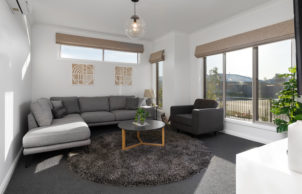
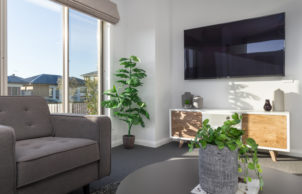
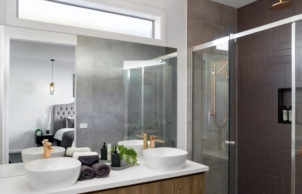
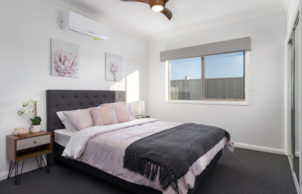
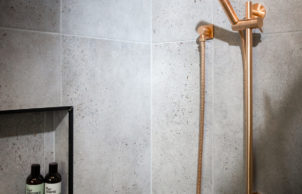
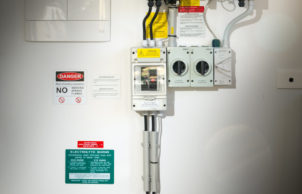

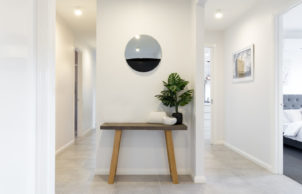
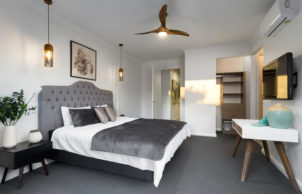
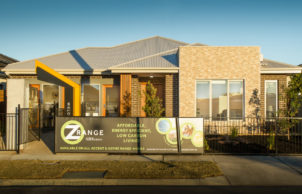

Ask questions about this house
Load More Comments