Zacoli Organic
Zacoli Organic
Four years ago, we purchased a beautiful 2 bedroom heritage home built by Elmore Algernon in the leafy Blackburn area. We immediately fell in love with the cottage which was bursting with character. We wanted to preserve the historic elements of the cottage and carry on the legacy of the previous owners, who were advocates for sustainability and recycling.
To meet the needs of our growing family, we built a modern double storey extension at the back, integrated into the existing cottage, turning the house into a 4 bedroom and 3 bathroom home. With our amazing architect and builder, there was significant focus and effort placed on recycling, sustainability, energy efficiency and low toxicity as part of the build.
The heritage protected cottage at the front has been upgraded while maintaining the original historic features and the new addition has been built to the highest standards in terms of insulation, with high performing double glazed windows.
The polished insulated concrete slab in the new extension acts as an effective thermal mass, passive solar design has been applied throughout to achieve a comfortable family house for all of Melbourne’s seasons. As an added bonus, the polished concrete also acts as a grounding material, to keep the family earthed while walking barefoot around the house. Being connected to the earth gives us access to the negative charge and electrons from the earth that could neutralise free radicals on our body and reduce inflammatory stresses.
Other environmentally sustainable design features include hydronic heating, rainwater tanks, compost bins and worm farms, and solar panels. The no lawn food garden using the Back to Eden gardening approach and the five ducks guarding it, coupled with a movable duck tractor with the goal to fertilize the garden beds are also important aspects of sustainable design principles. The 2 bathtubs in the home can be diverted for greywater use. 12 walls in the house were painted with shielding paint for EMF radiation protection.
Zero VOC and exclusively non toxic finishes and materials have been used through the entire project, including natural sisal carpet. The innovative aspects are the use of an insulated concrete slab to act as thermal mass as well as openable highlight windows above the stair case to purge the hot summer air. The upstairs rooms receive plenty of natural light without the need of screening due to the single pitched roofs and large highlight windows.
Apart from the sustainable house and garden, we also strive to live a natural and organic lifestyle. We eat organic food, make our own organic and natural skincare, personal care and household products. You will be able to see and purchase our range of homemade organic, natural and toxin free skincare, personal care and household products, with a one-off exclusive Buy 3 Get 4th Free* offer. *4th product of the lowest value.
We also have a low maintenance, high production edible water garden constructed out of recycled bath tubs, and are currently finalising the design of a natural grey water filtrations system, using natural plants that diverts the grey water to self-watering wicking beds.
Check out our website here Zacoli Organic
This home won the Sustainability Award at City of Whitehorse Built Environment Awards 2019.
Designed by Gruen Eco Design and built by A&D Stephens Construction

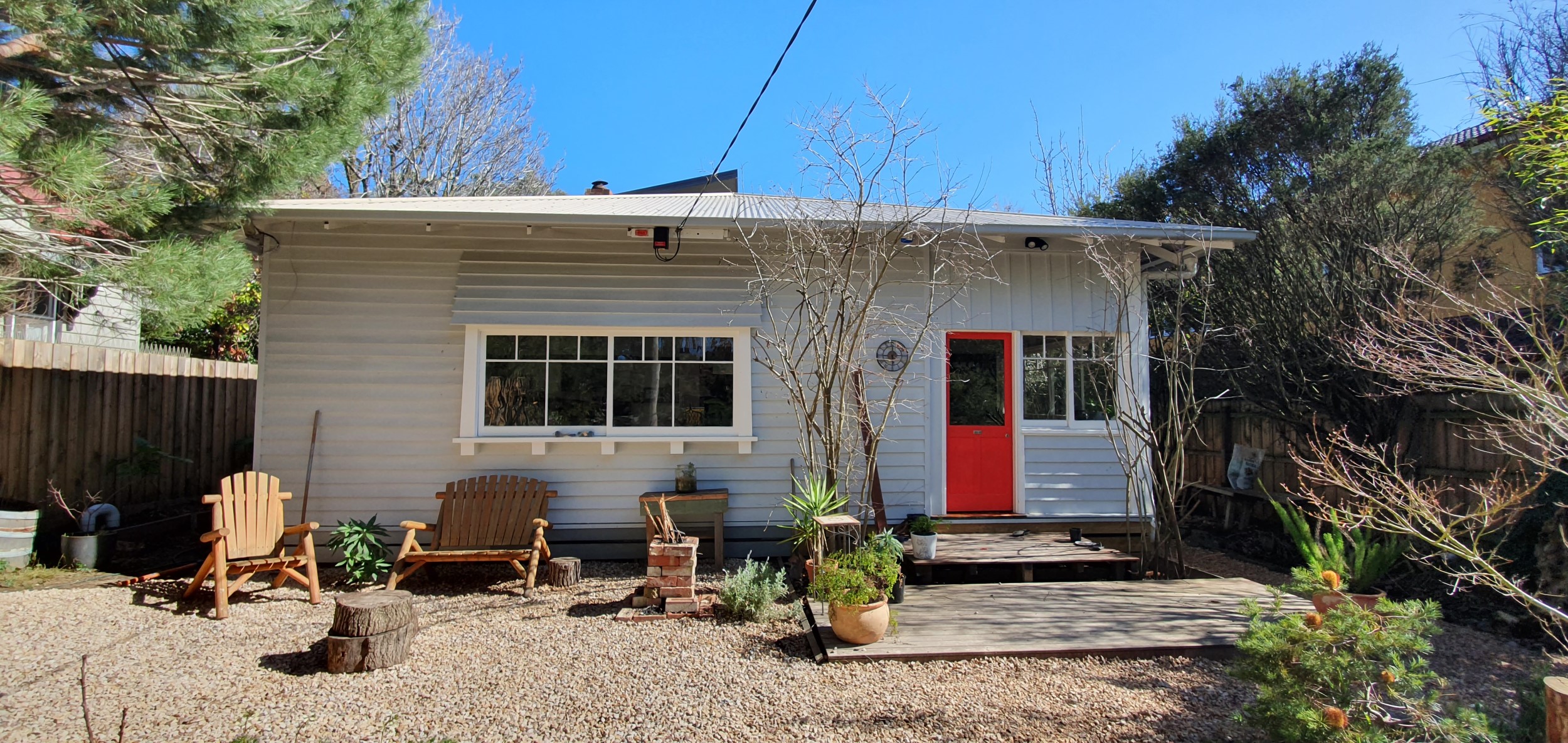
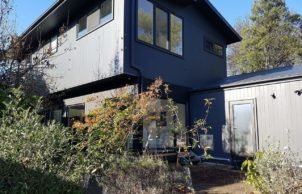
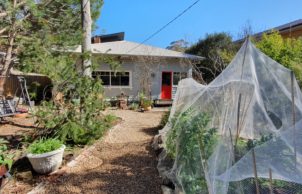
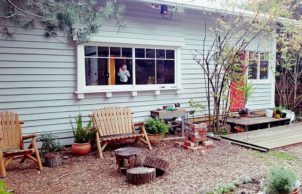
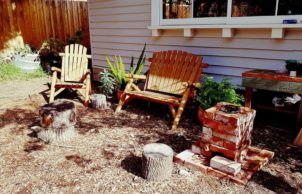
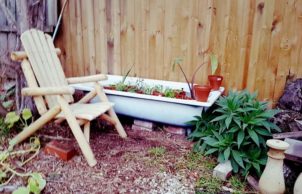
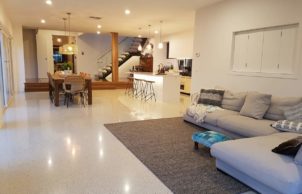
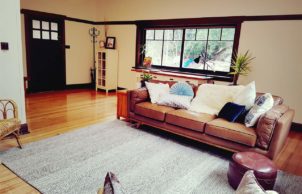
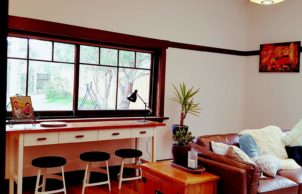
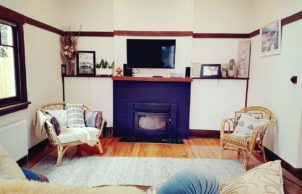
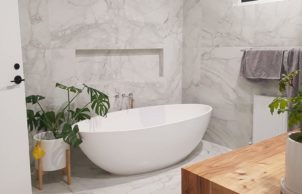
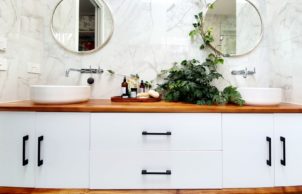
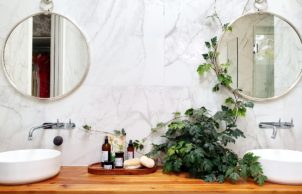
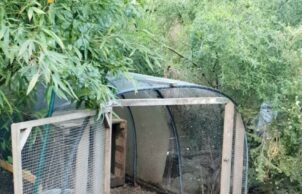
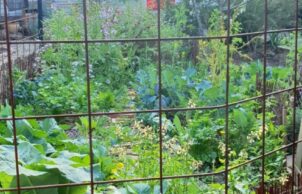
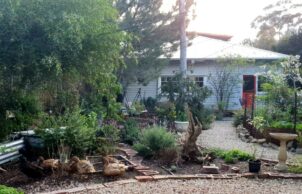
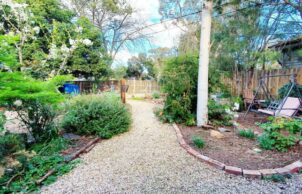
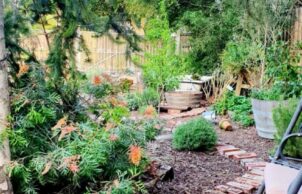
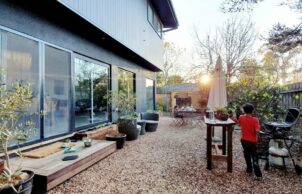
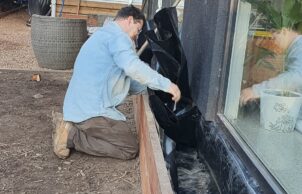
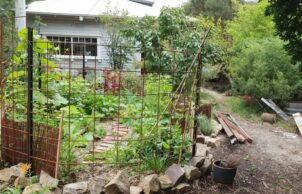
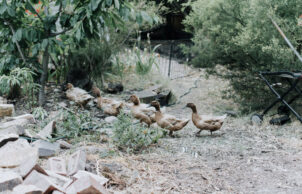
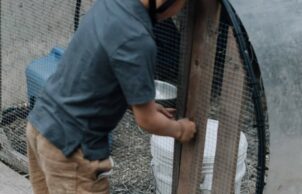
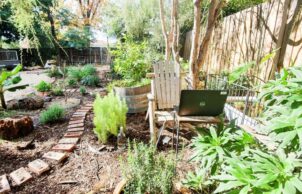
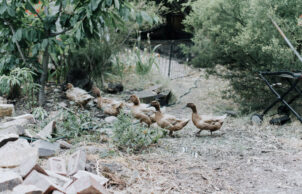
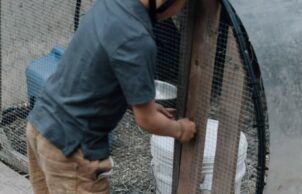
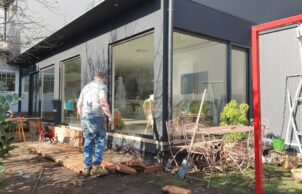
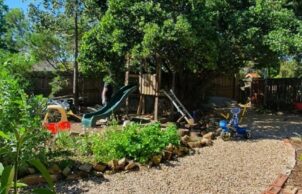
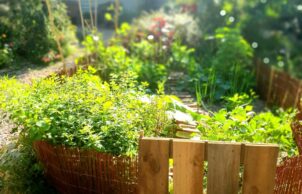
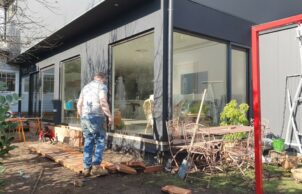
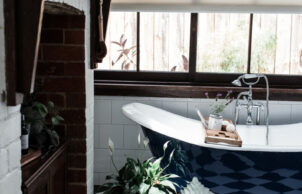
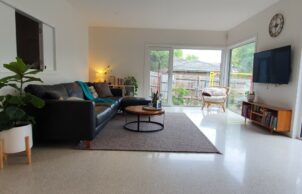
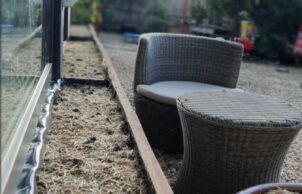
Ask questions about this house
Load More Comments