Geordie’s House
This house is not opening in person, but you can explore the profile and ask the homeowner a question below.
House Notes – Geordie’s House
Co-founding members of Wild Mountains Environmental Education Centre have completed their private home on a neighbouring block after living at Wild Mountains for 30 years. This building features many elements of environmental, social and economic sustainability and elegantly embraces its north-facing mountain ridge. The lightweight construction minimises impact on the site but is well insulated for the mountain climate. Steel bearers chosen to minimise concrete footings support recycled hardwood floor joists beneath pine flooring felled and milled on site and cypress pine framing (local, renewable and naturally termite-proof). The steep-pitched roof is ideal for photovoltaics and was set by the 130 year old trusses (oregon which was probably a seedling 800-1000 years ago). Large openings to the north capture winter sun, views and cooling breezes.
Simple cladding and lining materials are chosen for long-term low maintenance and fire-proofing but feature details with recycled elements.
The house is designed to operate as a single home or co-housing model with two distinct, private wings meeting at a central Living/Kitchen/Dining area and shared Laundry and Study. The house is intended for ageing in place, with the western wing accommodating people with a disability.
Designed by Emma Scragg Architect and built by Rob Peagram
This home is supported by
Sustainability Features
- Energy efficiency:
- Efficient lighting
Efficient appliances
Energy monitoring
- Passive heating cooling:
- Cross ventilation
External planting
Passive solar designed home
Shading
- Active heating cooling:
- Ceiling fans
- Active heating cooling:
- Slow combustion wood heater using fallen timber on site.
- Water heating:
- Water heated by PV system
- Water heating:
- Gas boost backup
- Water harvesting and saving features:
- Grey water system
Low flow shower heads
Low flow taps
- Average water consumption per day:
- Not sure yet
- Energy Efficient Lighting
- LED lights throughout
Natural daylight
- Window Protection:
- Blinds
Deciduous tree/vegetation
- Window Protection:
- Eaves sized to manage summer sun in combination with existing, established vegetation. Internal roller blinds to manage low-level sun in mornings
- Recycled and reused materials:
- demolition windows and doors (some). Also two trees felled on building site will be used in the build
- Sustainable materials:
- Oregon roof trusses from former Brisbane Arnotts Factory circa 1890. Demolition hardwood floor joists and ceiling purlins, Ortech compressed straw ceiling panels, recycled doors and windows (internally), reused framing from demolished shed onsite for window and door lintels. Hoop pine and radiata pine trees felled and milled on site to be used for flooring. Two eucalypt trees felled on site for stairs and construction. Cypress pine framing for termite-resistance.
- Recycled and reused materials:
- Aggregate
Doors
Glass
Timber
Windows
- Insulation Type:
- Under-roof
Ceiling
Internal walls
External walls
- Ceiling Type:
- Ortech compressed straw panelling and recycled polyester batts to plasterboard ceilings
- Ceiling Rating:
- R3.0 with roof
- Under Roof Insulation Type:
- Aircell
- Internal Walls Insulation Type:
- Bulk – polyester
- External Walls Rating:
- R1.9
- External Walls Type:
- Bulk – polyester
- All-Electric Home?
- No
- Renewable energy used:
- Solar PV off-grid
- Size of PV system:
- 5kW plus extra for hot water system
- Average Daily Energy Consumption:
- 2.2kWh per day (household), 1.1kWh per day per person
- Total cost of home when constructed:
- $580,000
- House Size
- 230m2 + 50m2 decks
- BAL Rating
- BAL – 19: Increasing levels of ember attack and ignition of debris with a heat flux of up to 19kW/m2
- Roof
- Metal (Zincalume)
- Wall Materials
- Lightweight construction (timber frame)
- Wall Materials
- Fibre cement, Fibrerock Aquatough, corrugated steel. Termite-resistant cypress pine and recycled hardwood framing.
- Window and Door Types
- Louvre windows
Sliding windows/doors
Stacking windows/doors
- Universal design accessability
- Adaptive design
Multi-generational
- Universal Design Features
- 80cm minimum door opening width
No stairs/steps
Space around toilets for ease of access in wheelchairs
- Universal Design Features
- No stairs or steps to entry
- Number of bedrooms
- 3
- Number of bathrooms
- 2
- Garden / Outdoors
- Composting
Edible garden
Organic
Native plants
- Waste Reduction Practices:
- Compost all food scraps
Plastic free household
Recycle
Repair
Swap with friends and neighbours
- Healthy home features
- Cabinet design to minimise dust collection
Chemical free cleaning products used
Cross flow ventilation
Low VOC paints/sealer/varnish
Natural light and ventilation
Natural oil sealer/finishes
- Housing Type:
- Standalone House
- Project Type:
- New Build
- Open with support of
- Wild Mountains Trust, Nature Play
- Builder
- Rob Peagram Builder
- Designer
- Emma Scragg Architect

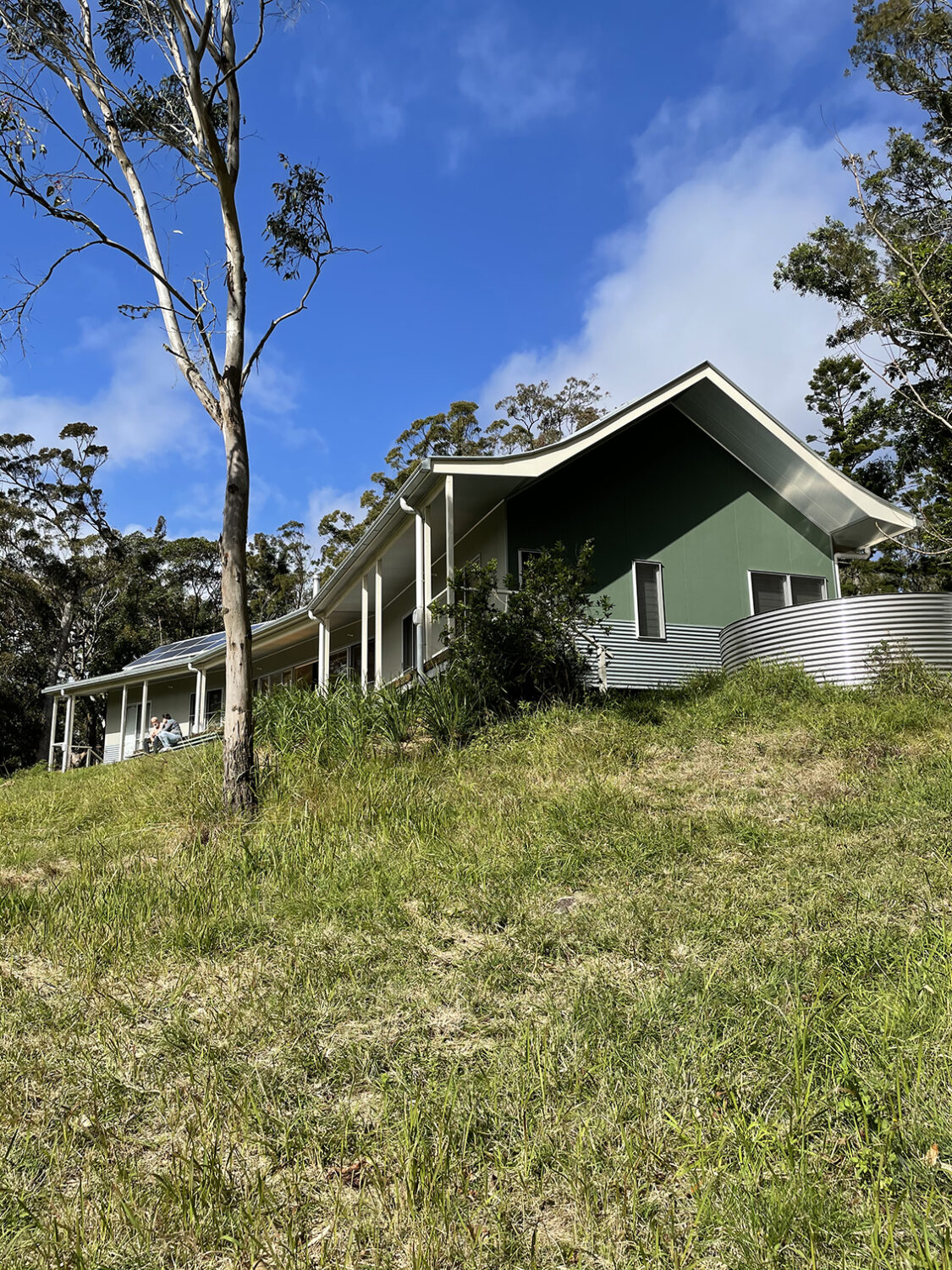
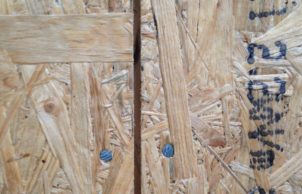
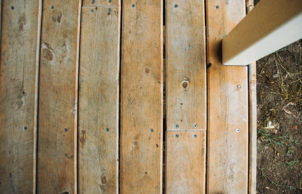
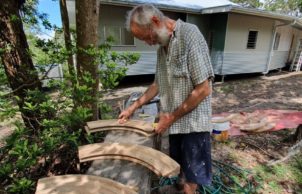
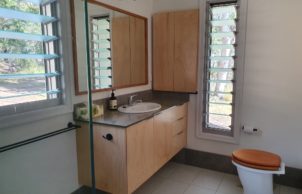
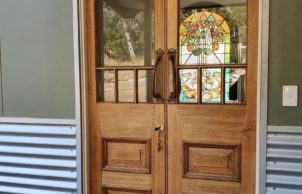
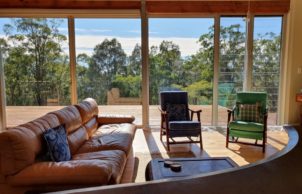
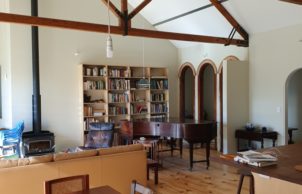
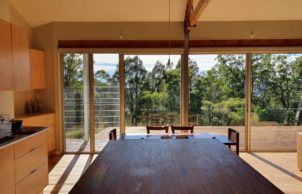
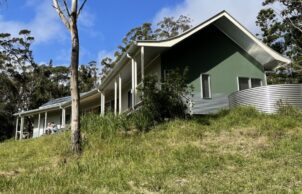
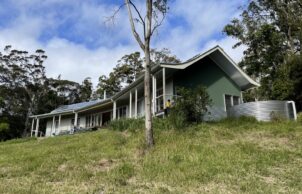
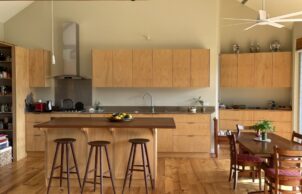
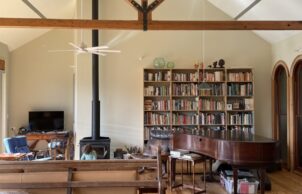
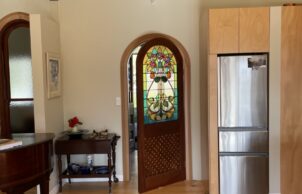
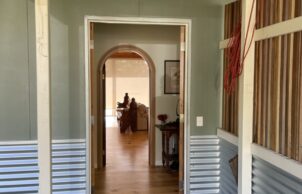
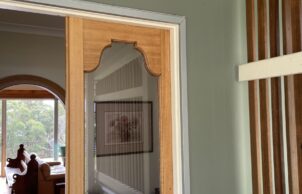
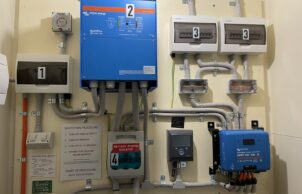
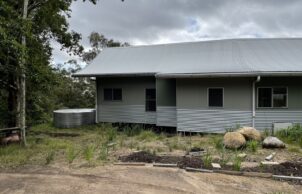
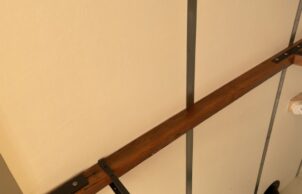

Ask questions about this house
Load More Comments