Duncraig Passive Solar Home
This house is not opening in person, but you can explore the profile and ask the homeowner a question below.
House Notes – Duncraig Passive Solar Home
This home was designed exactly how we wanted it, to be a comfortable, functional space that met our family’s needs now and into the future. Designing a solar passive home was always a top priority, to reduce our ecological footprint and save money in the long-term. The universal access features of wider doors and no steps make the home more user friendly, especially during the morning rush in the bathroom, when there are (too) many cooks in the kitchen and moving furniture. We also wanted the home to have a bit of character and the handmade bricks add that special uniqueness.
Coming from a previous home where there were air conditioners and heaters, just having ceiling fans feels so much healthier as well as being cost effective. The heat pump water heater is very efficient and is powered solely during the day by the solar PV system. Using rainwater in the toilets and washing machine most of the year makes perfect sense. At a size of approximately 270m2, our four bedroom, two bathroom home is a modest size but with lots of storage and no long corridors, there is no wasted space. The open plan living area is the central heart of the home, with the main bedroom and study on one side and another door to two bedrooms, activity space, bathroom, laundry and toilet on the other side.
An adjustable vergola regulates sun coming through the north facing living room windows and sliding door. It is mainly closed throughout the warmer months and open throughout the cooler months (apart from closing when it rains). The vergola also provides a great space for outdoor living. Built in pelmets and block out curtains on the north side also assist in keeping the heat out during summer and the heat in during winter. In time, the deciduous trees planted will provide natural shade to the north facing windows. The native gardens are growing well and are low maintenance. There is a small, functional area of lawn in the backyard for outdoor fun and relaxing. We hope you will be able to get some ideas and be inspired to start your own sustainable home journey.
Sustainability Features
- Energy efficiency:
- Draught proofing
Efficient lighting
Efficient appliances
- Passive heating cooling:
- Cross ventilation
Deciduous planting around house
External planting
Passive solar designed home
Shading
Thermal mass
- Active heating cooling:
- Ceiling fans
Heat pump
- Active heating cooling:
- No, air conditioning and mechanical heating is not required. A comfortable temperature all year round is easily reached by opening and closing windows, doors, vergolas and curtains depending on the weather and using the ceiling fans – they are FANtastic.
- Water heating:
- Hot water heat pump
- Water harvesting and saving features:
- Rainwater storage - Above ground
- Above ground rainwater storage Size
- 3000L tank which is plumbed to two toilets and the washing machine. It is in use approximately 7 to 8 months a year, depending on rainfall.
- Energy Efficient Lighting
- LED lights throughout
Natural daylight
- Electric Vehicle Type
- Toyota RAV 4 Hybrid vehicle
- Window Protection:
- Adjustable Shading
Deciduous tree/vegetation
Drapes/curtains
Eaves
Pelmets
- Window Protection:
- Vergola
- Insulation Type:
- Under-roof
Ceiling
External walls
- Ceiling Type:
- Bulk – polyester
- Ceiling Rating:
- R4.0
- Under Roof Insulation Type:
- Reflective foil
- External Walls Type:
- Reflective insulation
- All-Electric Home?
- No
- Renewable energy used:
- Solar PV grid connect
- Size of PV system:
- 3.78KW with a 3kW inverter
- Average Daily Energy Consumption:
- 0.925kW (average cost for last 2 years $2.05 per month)
- Total cost of home when constructed:
- $315,000 (2016)
- House Size
- 222m2
- BAL Rating
- No BAL rating requirements at time of construction
- Roof
- Metal (Colorbond)
- Wall Materials
- Double brick
- Window and Door Types
- Awning
Double hung
Sliding windows/doors
- Universal design accessability
- Multi-generational
Universal access
- Universal Design Features
- 80cm minimum door opening width
Flush thresholds (no lip) to all external doors
Hobless showers
Lever handles for doors (no knobs)
Minimum 110cm wide hallways
No stairs/steps
No Corner cupboards
Shower head on rail for various heights
Space around toilets for ease of access in wheelchairs
Tapware to be easily accessed from outside the shower
- Number of bedrooms
- 3
- Number of bathrooms
- 2
- Garden / Outdoors
- Composting
Native plants
Water wise plants
- Waste Reduction Practices:
- Compost all food scraps
Recycle
Repair
- Healthy home features
- Cross flow ventilation
Indoor plants for air filtration
Natural light and ventilation
- Housing Type:
- Standalone House
- Project Type:
- New Build
- Open with support of
- Solar Dwellings
- Builder
- Danmar Homes
- Designer
- Solar Dwellings


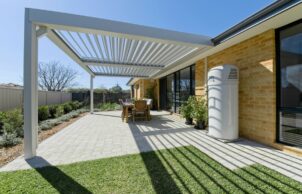
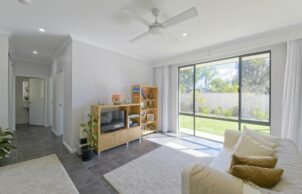
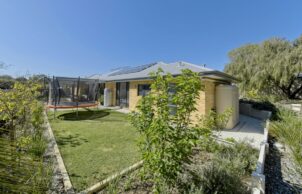
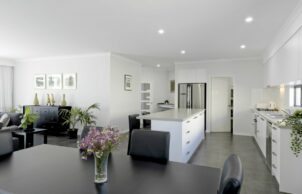
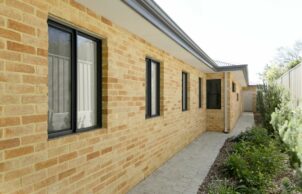
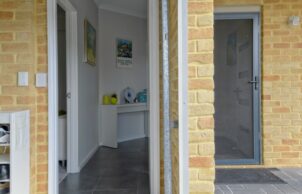

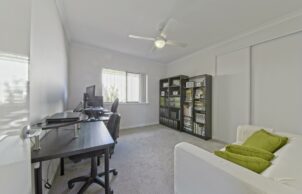
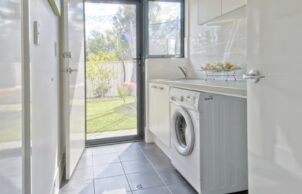
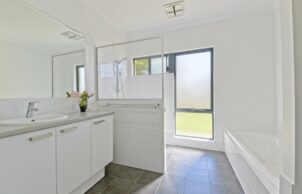
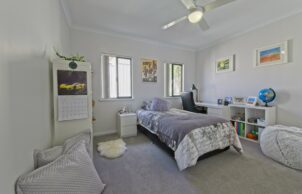
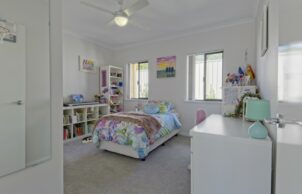
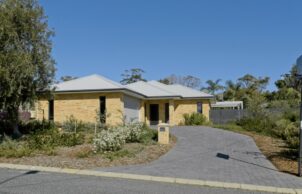
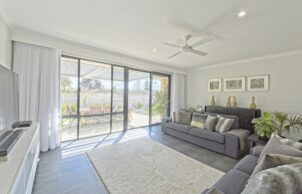
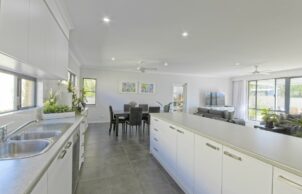
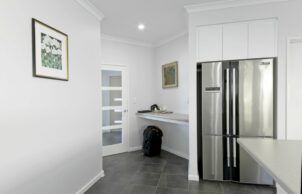
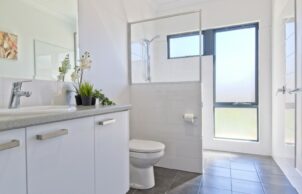
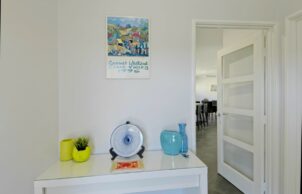
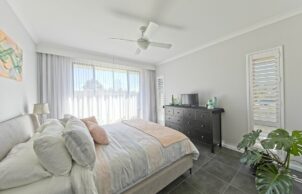
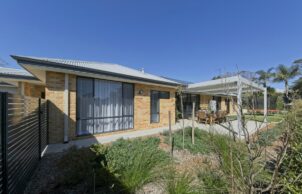
Ask questions about this house
Load More Comments